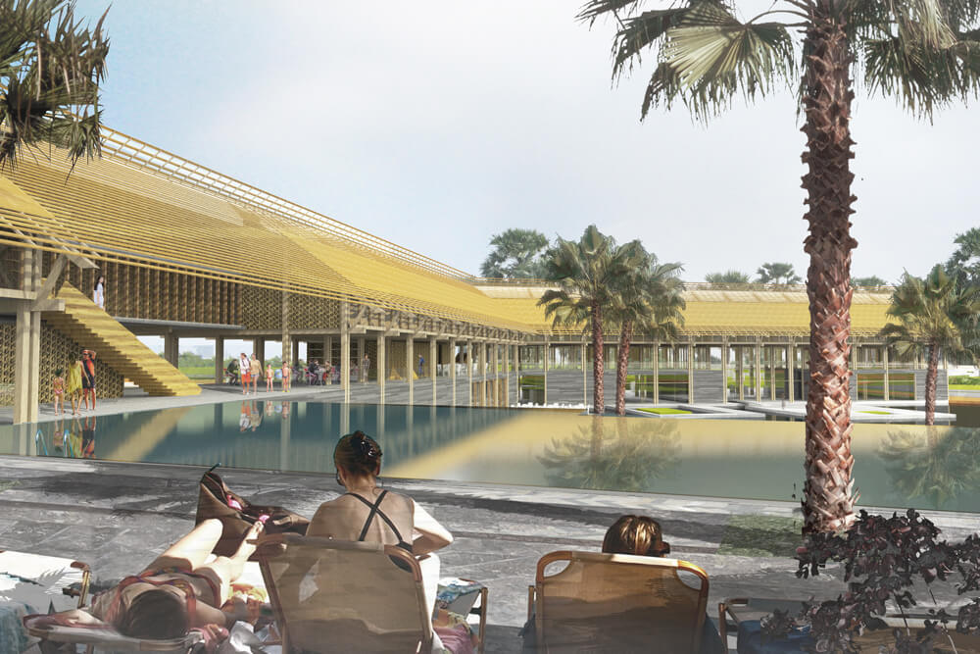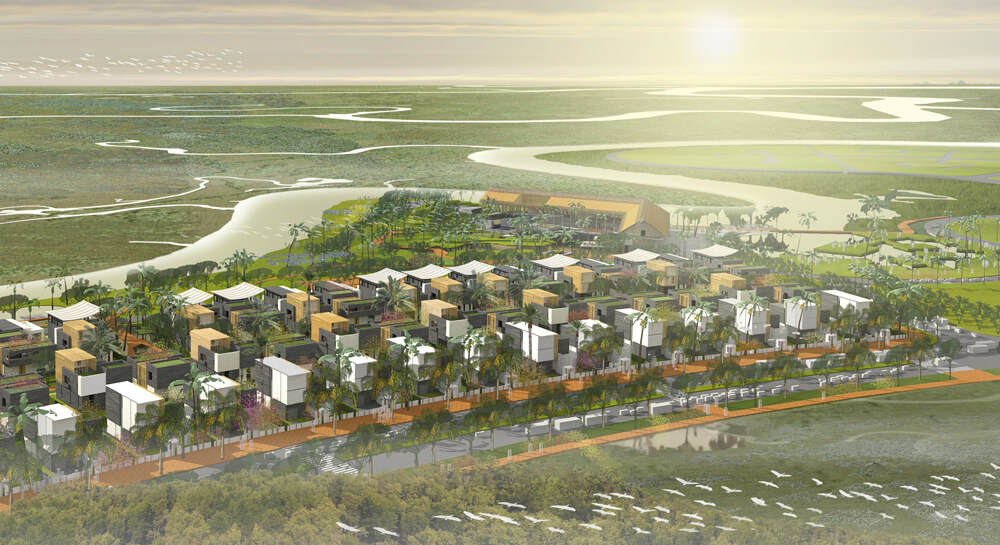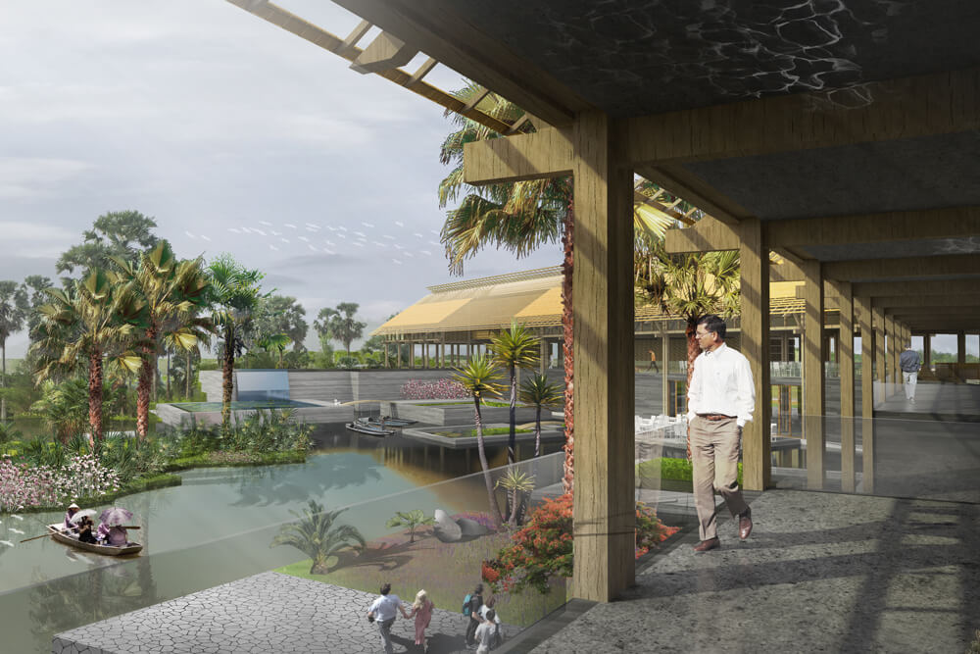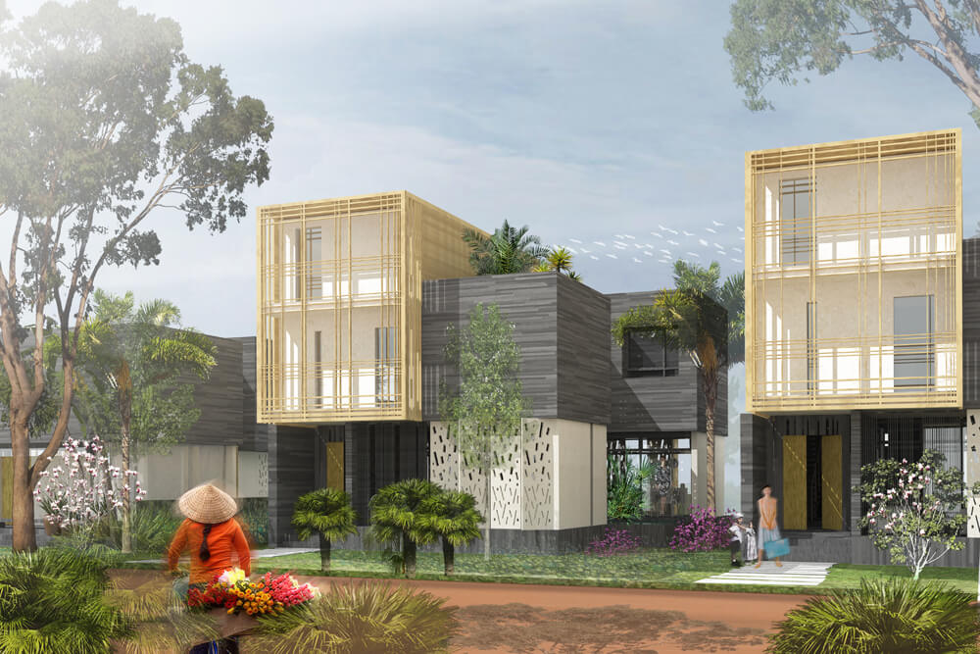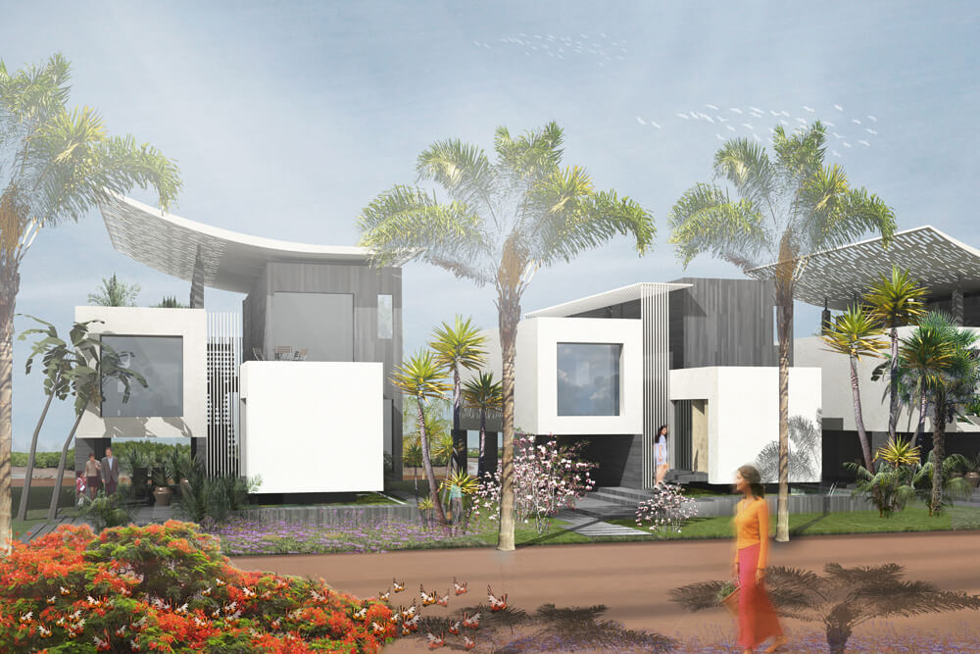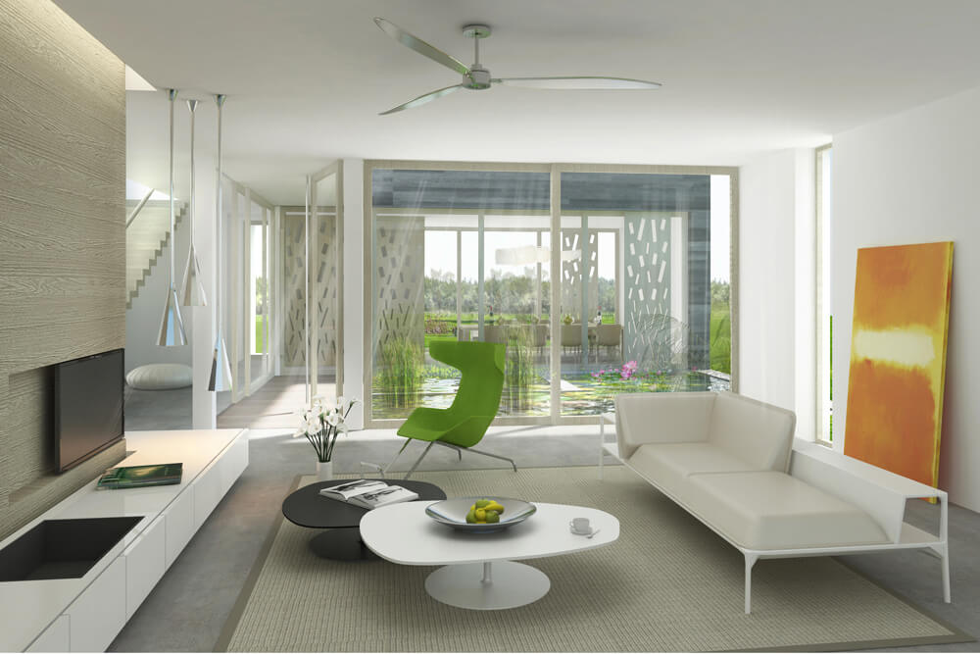190 ha
Can Gio (Vietnam)
Concept Design 2012
Design for a new ecological resort with spa and single-family homes
Client
Phuoc Loc / Trading Constructions Investment
Design team
DE-SO lead architect
Construction cost
N.C.
Mission
Concept Design
Resort and landscape, near the mangrove area protected by the UNESCO. The project will form a new eco system for the
site and surrounding context.
Construction of 91 single-family homes with 4 types are individually designed with ecological principals.
Regulation of water with dikes (salinity of the river from the sea because of climate change).
DescriptionResort
The resort uses natural ventilation and is constructed with local materials : bamboo and terracotta.
Exterior area integrates with existing natural resources and off er views to the surrounding beautiful landscape.
The plinth is paved with bricks and covered by a light roof made of timber and bamboo.
Villas
Bioclimatic homes use prevailing winds associated with water gardens individually.
Each house is individualized, flexible according to the needs of each family.
The facades are made of gray granite and plaster, claustras lacquered aluminum.
Views between houses are controlled promoting the privacy of each home.

