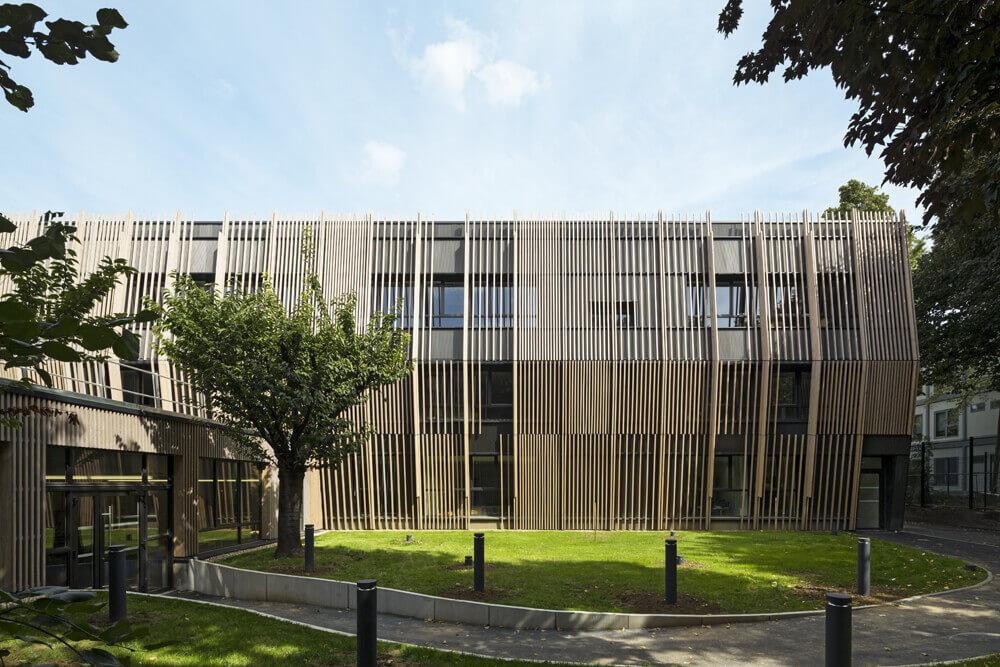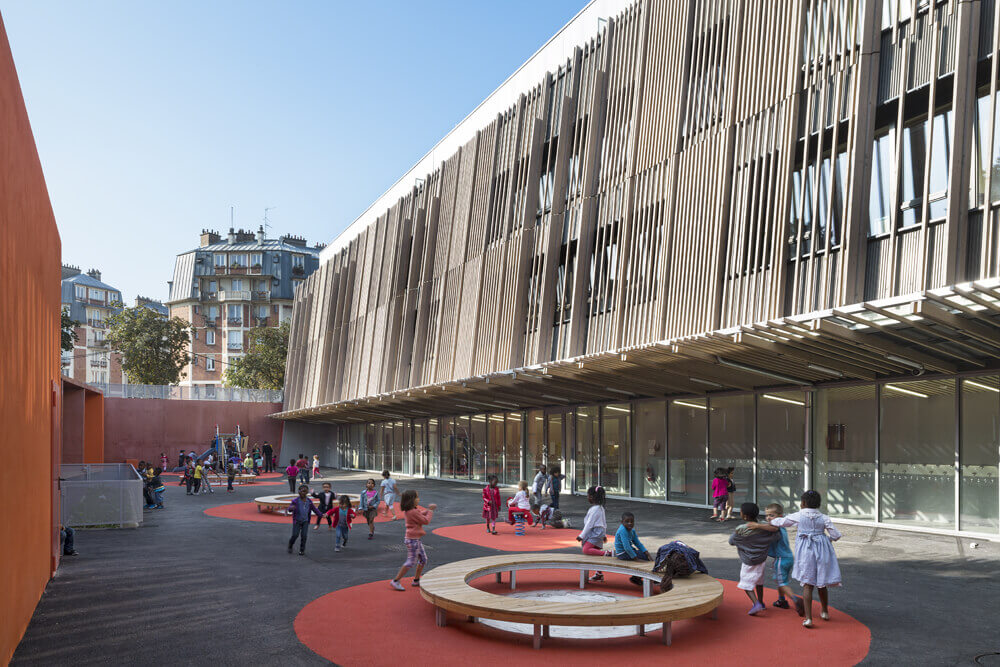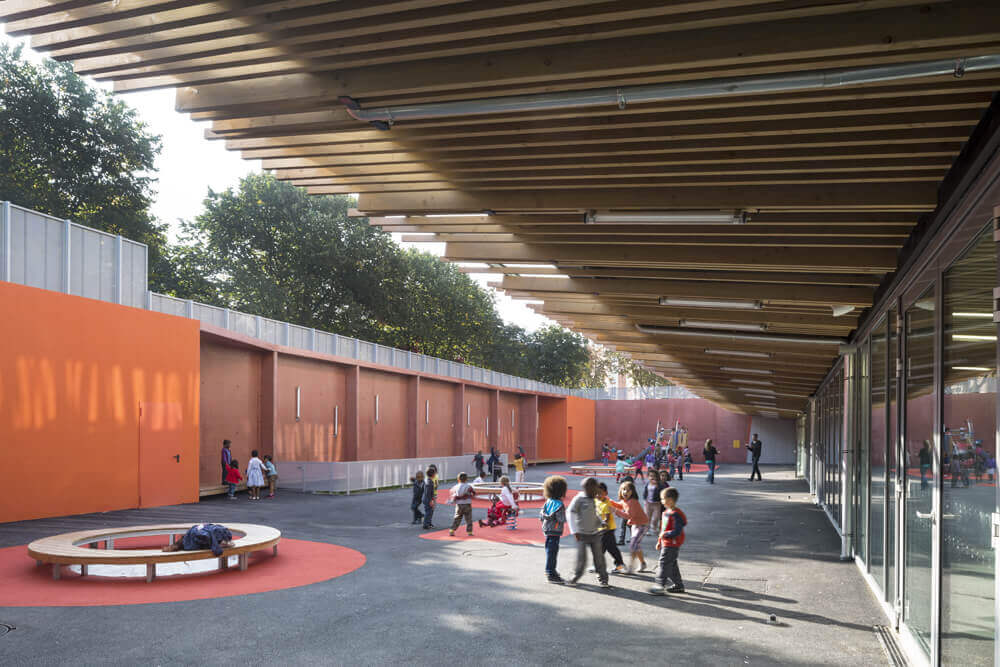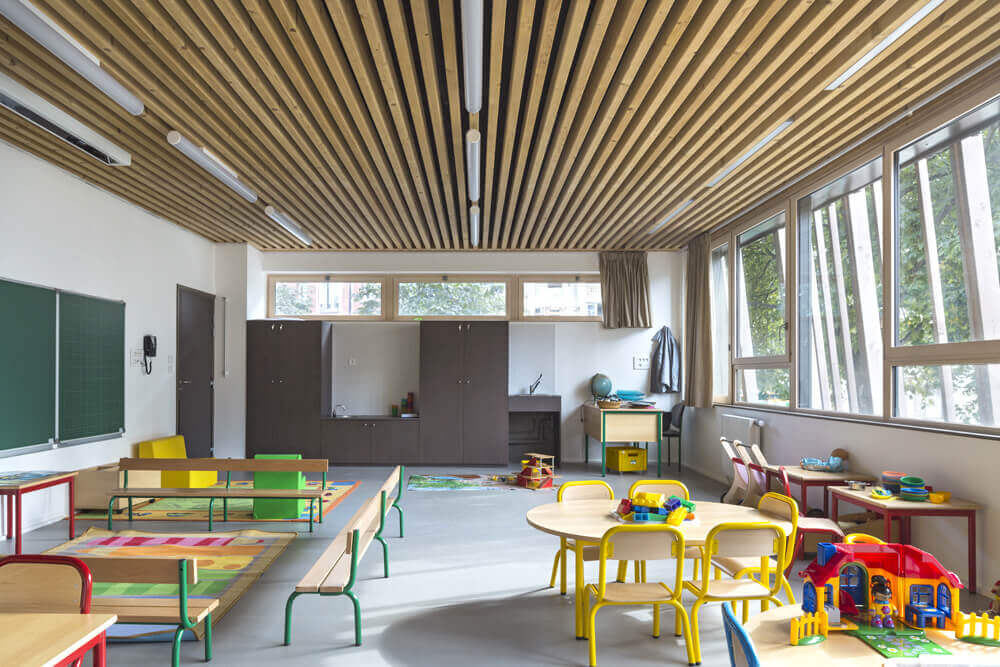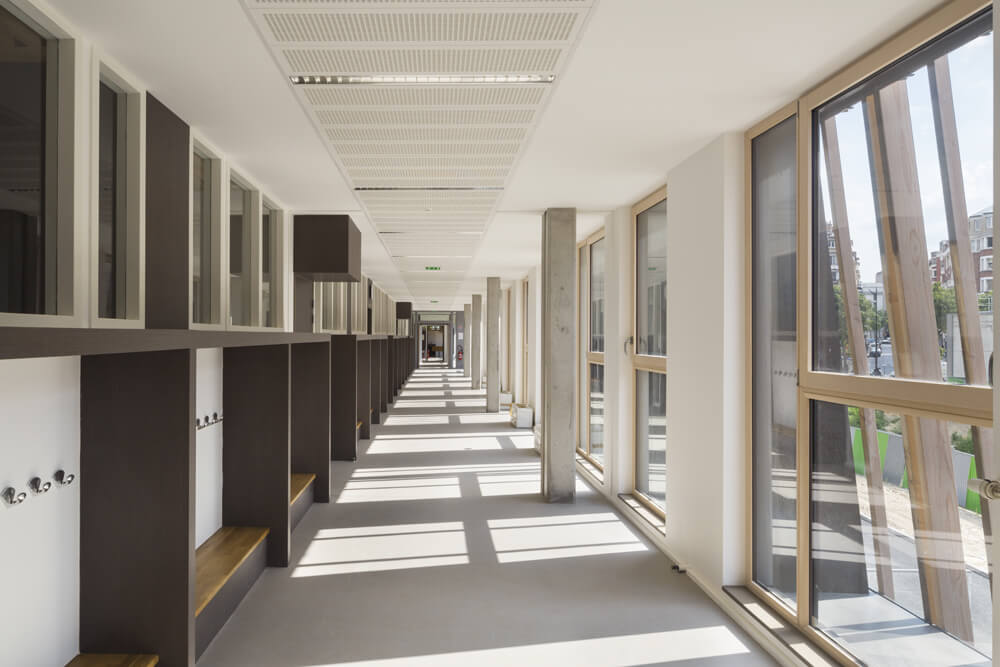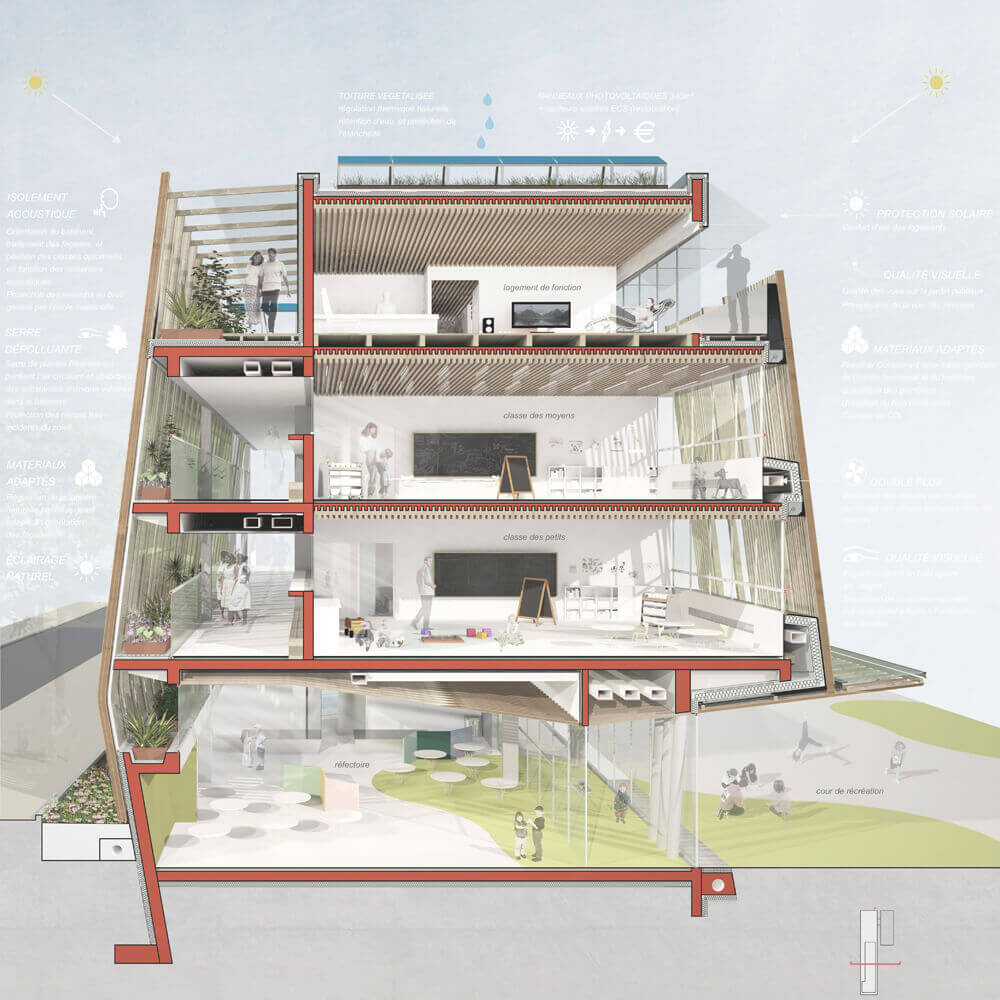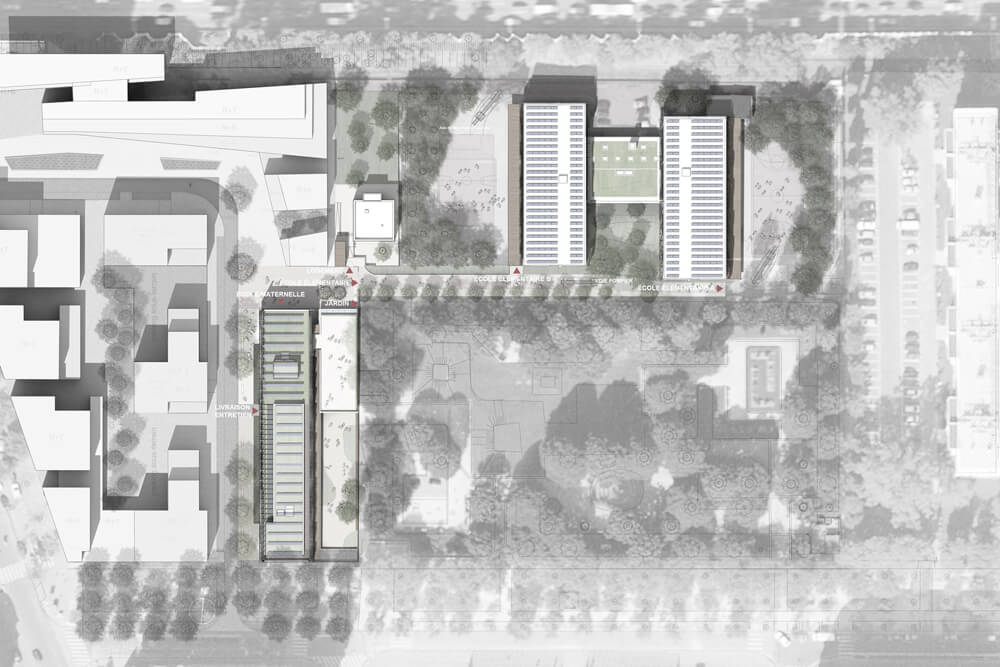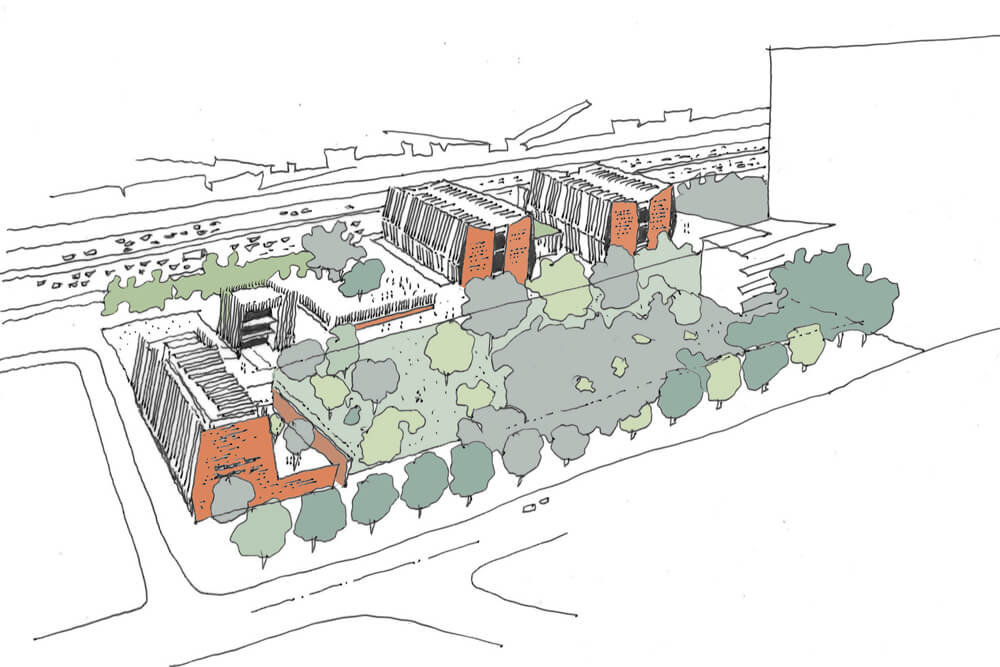8387 m2
Paris (France)
Completed 2015
Construction of a new 10 classroom nursery school and refurbishment of two existing elementary schools with 21 class rooms
Client
City of Paris
Design team
DE-SO leard architect / BETOM / CAP TERRE / ALTIA / PRCA
Construction cost
19,5 M€ HT
Mission
Complete + construction supervision
Located in the 18th district of Paris, on the border of the Binet Park and the Parisian ring road, the project brings two distinct programs together: the construction of a new kindergarten and the refurbishment of two existing primary schools.
Architectural unity around a park
On two neighbouring plots around a small square, the schools display a sense of belonging to a same whole. Common services (restaurant, playground, offices, teacher’s lounge…) are located on the ground floor and opened onto the exterior spaces, under a wooden canopy. The playground is conceived as a big open-air room with red walls. The foliage of the trees in the neighbouring park can be seen from the classrooms upstairs.
Thick, light-filtering façades
The project uses timber construction as a response to an urban context. The east-west orientation of the renovated buildings is used as a cue to develop the same thick timber façade for the three buildings of the complex. On the renovated building, the new façade is self-standing in order to avoid overloading the existing structure. The timber façade combines panoramic windows on sills which incorporate the fresh air ventilation ducts. Solar protection is provided by large combs of raw wood which fold over the playgrounds to form the canopies, and lean towards the Maurice Grimaud Street like a ship hull. Structure and siding are closely related and give meaning to the project.
Sustainable materials and environmental scheme
The project favours « real » materials (timber, brick, stainless steel and concrete). Architectural unity is enhanced by the use of wood inside the building: timber-concrete composite slabs and suspended timber ceilings. The use of a limited palette of materials and colours gives the buildings an overall sobriety in service of light and use.
The city of Paris’ strict requirements in terms of sustainability are met through the use of energy savings systems: balanced ventilation with heat recovery, thermal and photovoltaic solar panels, external wall insulation and connection to the city’s district heating.
Acoustic comfort has been addressed for all users: isolation from the ring road and between classrooms, use of low noise ventilation equipment, room acoustic treatments.

