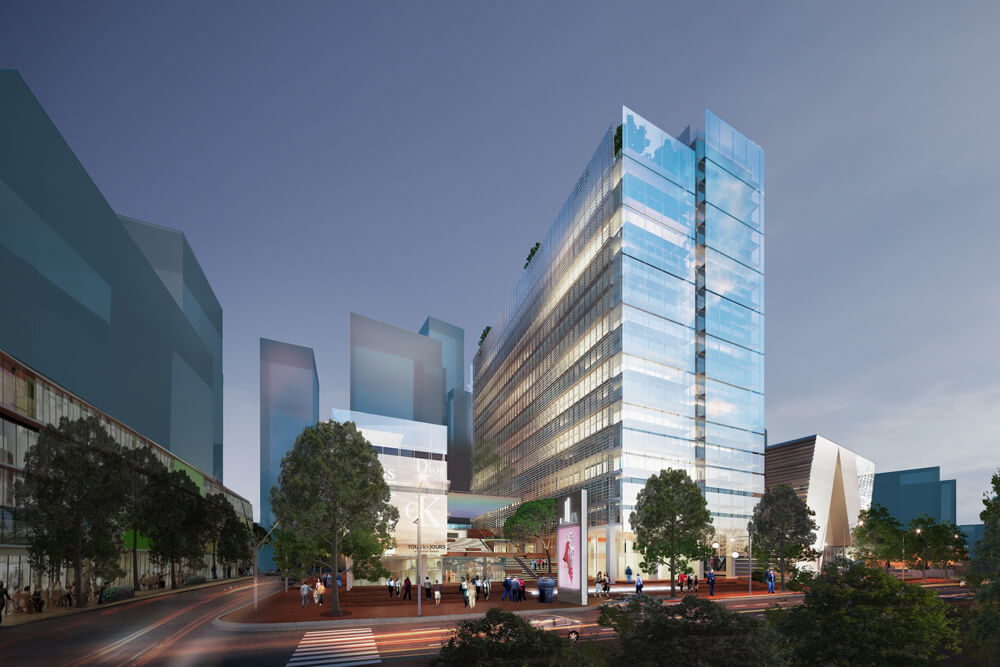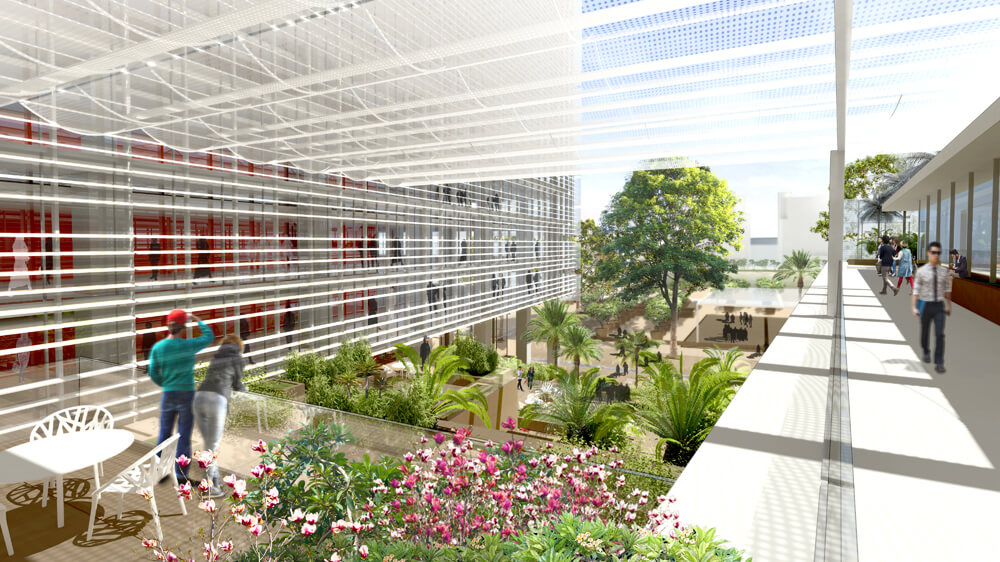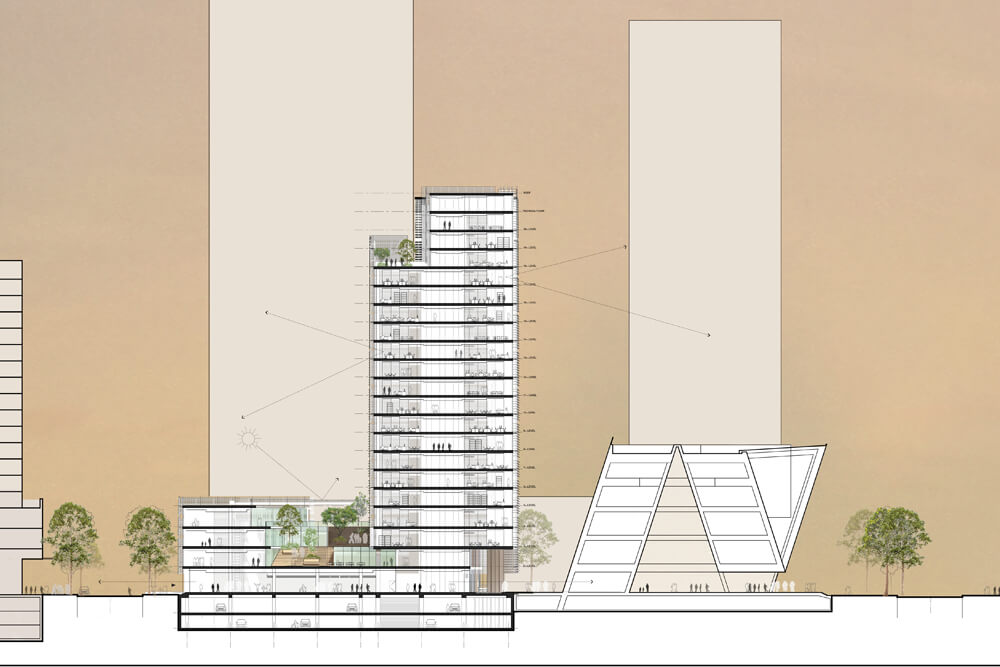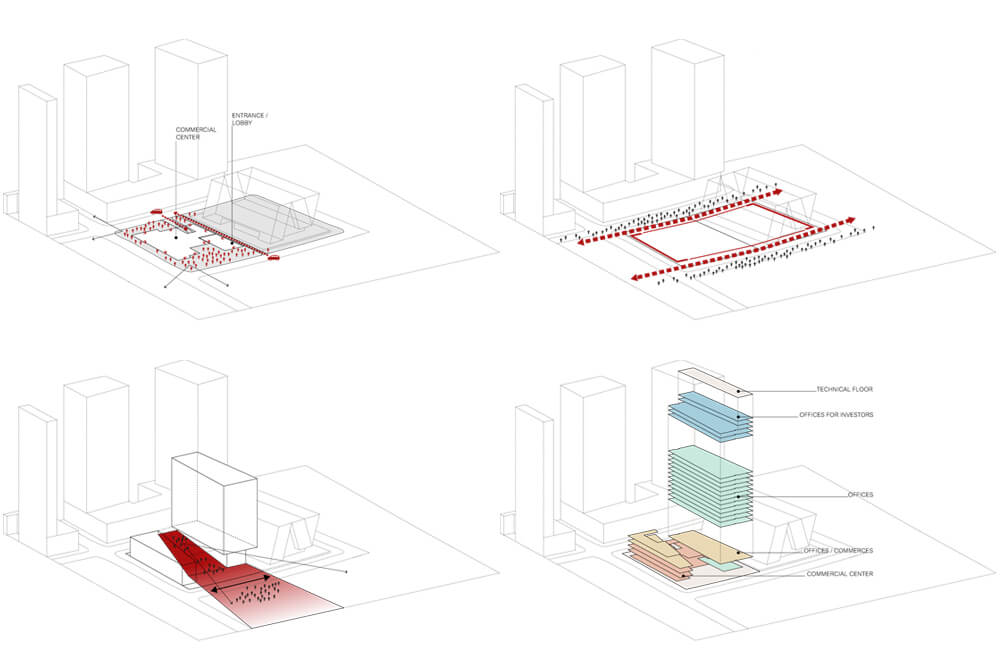56950 m2
Hô-Chi-Minh-Ciyt (Vietnam)
Competition 2016
20-storey tower for office and commercial activities in the districti of Thu Thiem District
Client
CII Joint Stock Company / Planning Information Center of HCMC
Design team
DE-SO lead architect / TUAN&A local architect / RFR VN str / BOYDENS mep / JARDINS landscape / ASA lighting
Construction cost
29,1 M€ HT
Mission
Competition - Second Prize
Located in the heart of Thu Thiem financial district, the CII condomnium established a new standard for office buildings in Vietnam.
The project includes the implementation of a 20-storey tower and a base of 6 including 2 underground levels .
The base is widened by large terraces to accommodate protected outdoor areas favoring mall relation to public spaces.
Volumes affi rm their verticality on the Saigon River and large vibrant facades towards the park and the city.
The base, excavated and opened shows business and promotes wanderings.
The sun is filtered by a first metal skin, creating a soft light. The water of the rain is channeled and participates in the treatment
of outdoor spaces.
The concrete structure is active, it ensures optimum mass in office.







