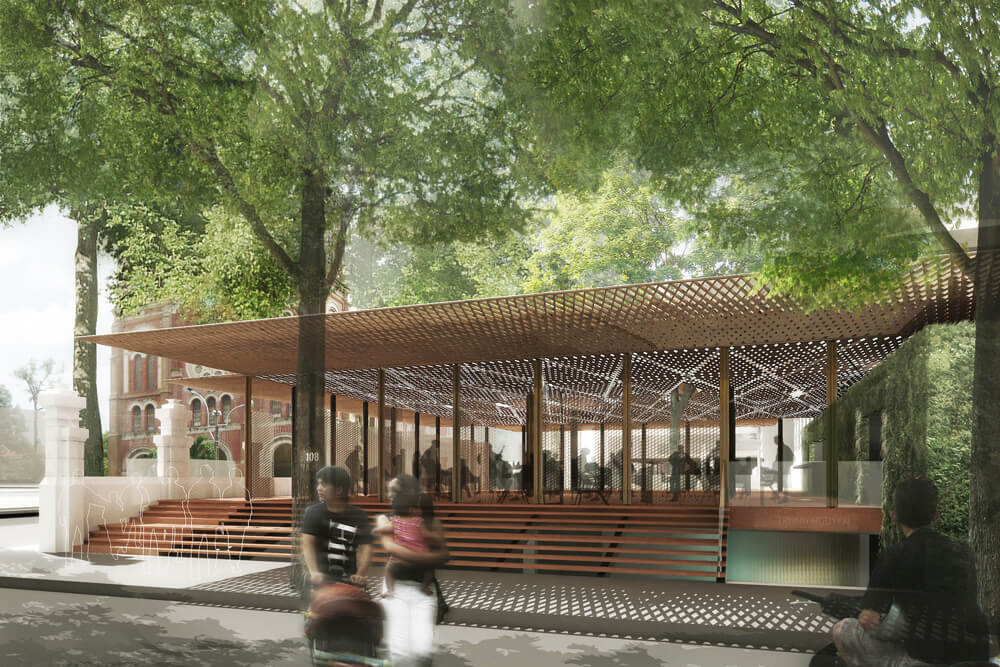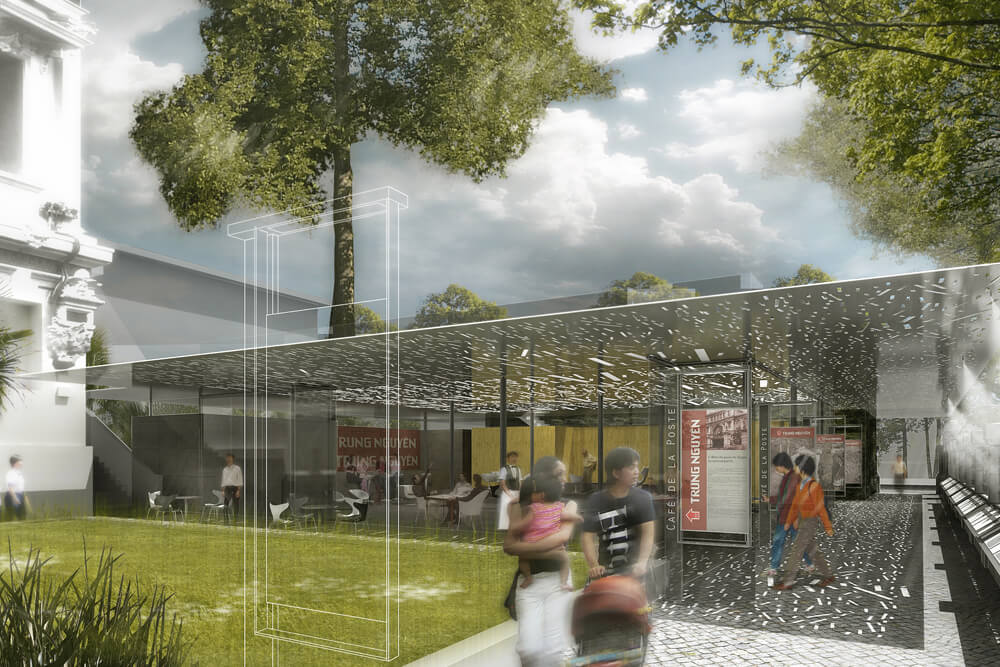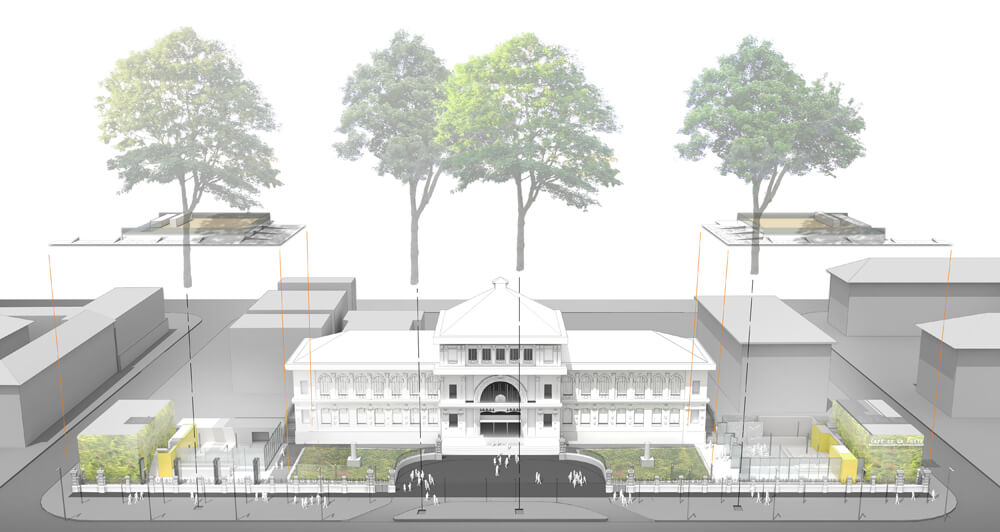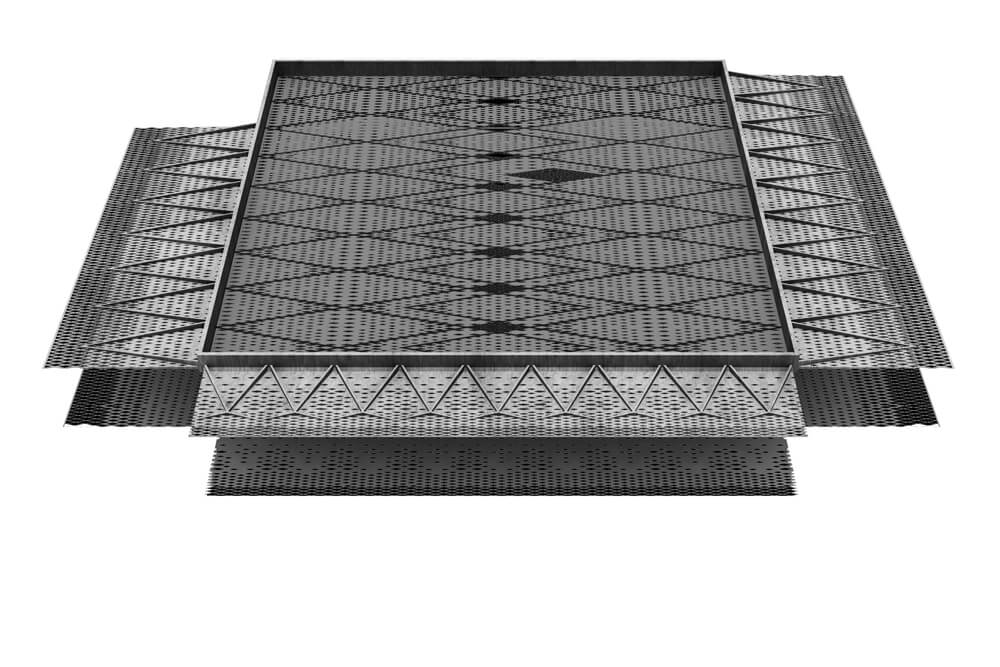550 m2
Hô-Chi-Minh-City (Vietnam)
Concept Design 2012
Café and exhibition spaces in front of the historic central post office
Client
Trung N'Guyen Coffee
Design team
DE-SO lead archistect / DAHIA et J+D partner / LAMOUREUX RICIOTTI structure
Construction cost
0,75 M€ HT
Mission
Concept Design 2012
Adding two cafés in front of the central post office, which an important historic monument of Ho Chi Minh City.
Fifty-person capacity (covered).
Permanent and temporary exhibition spaces.
Ground floor and rooftop gardens.
For this project, we used fibre reinforced concrete to create an overhanging roof.
The project was inserted into an existing heritage site, which is a tourist attraction and has a lot of foot traffic.
Natural ventilation and lighting is utilized.




