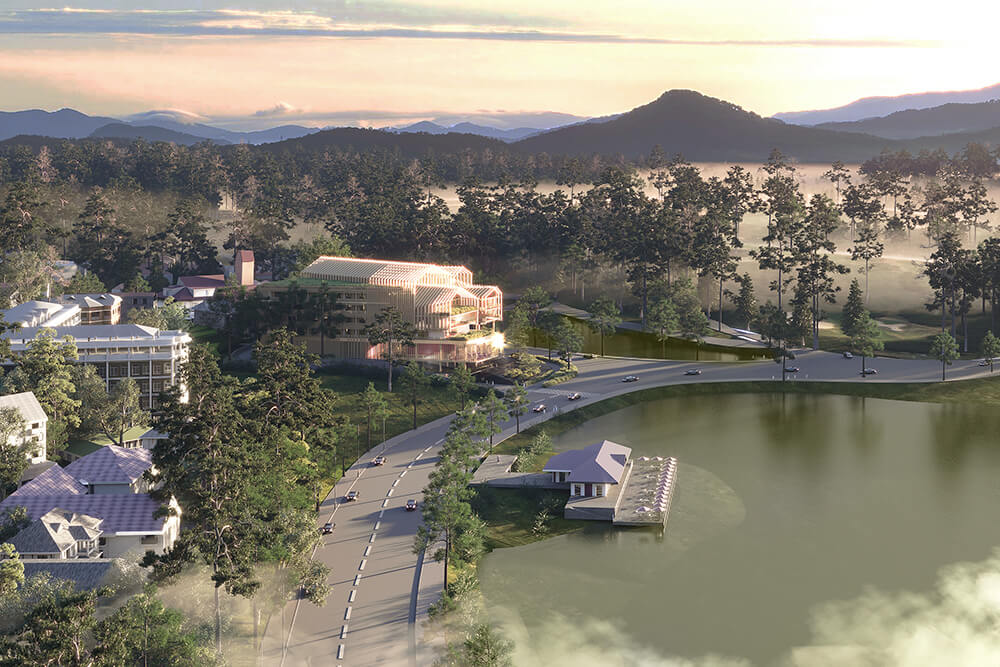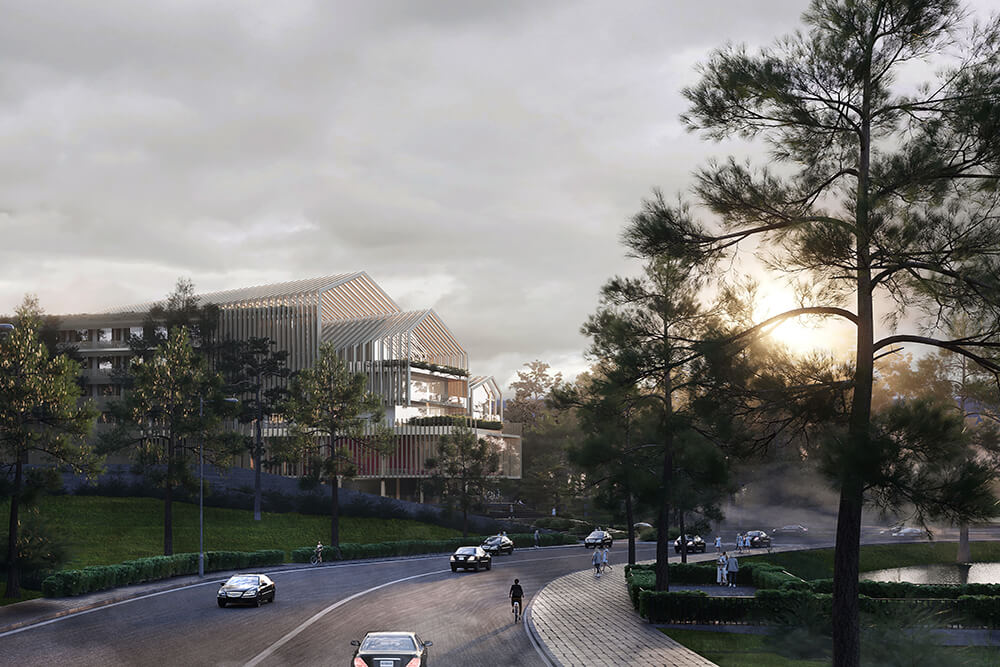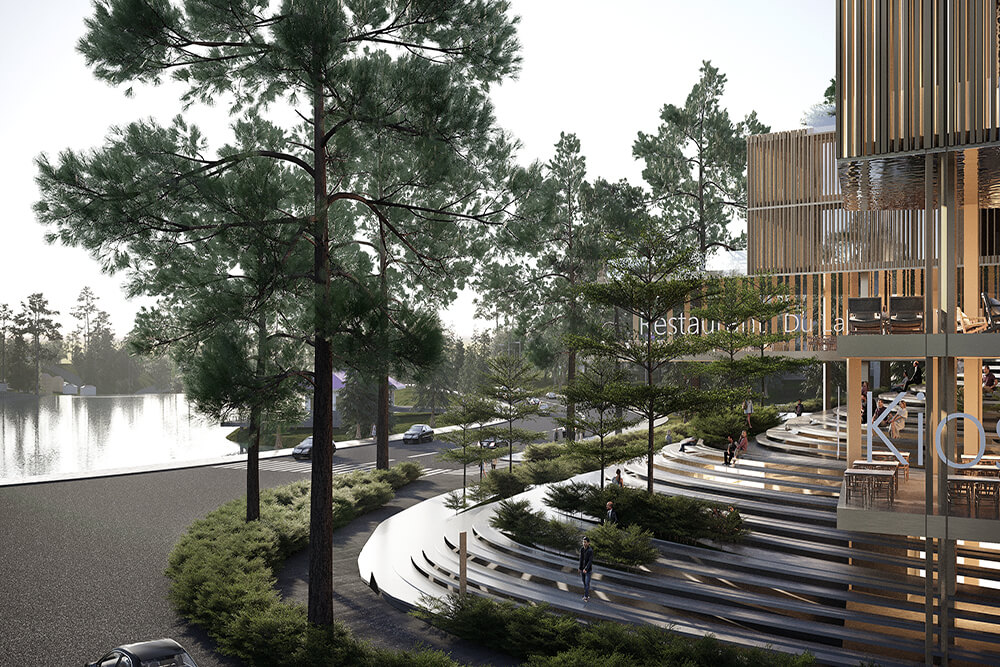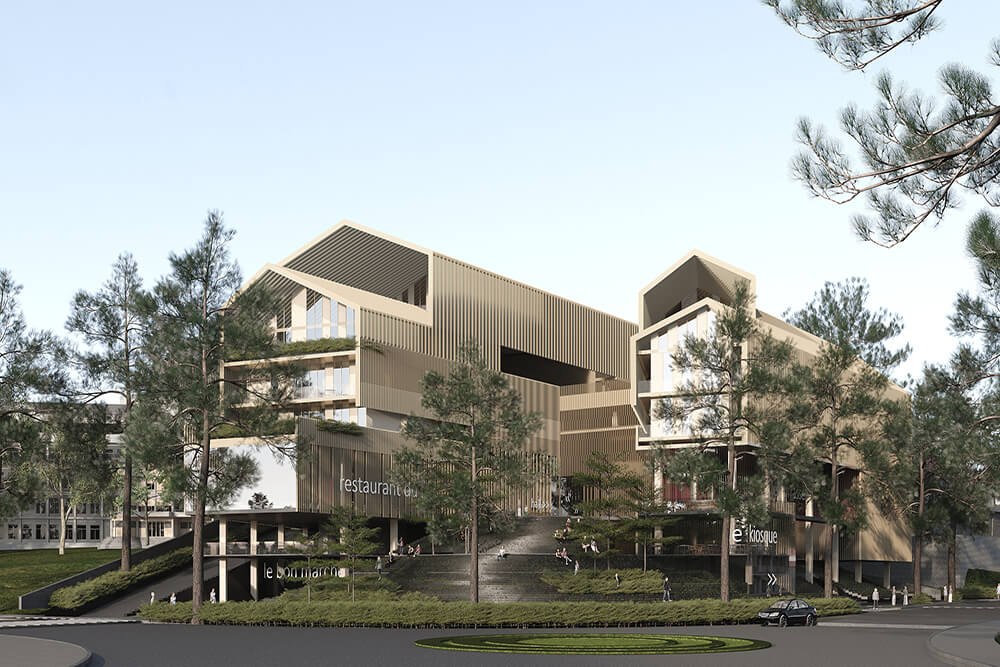27.700 m²
Dalat Vietnam
2021
Hotel and tourism center.
Mixed used building
Client
Didamax
Design team
DE-SO Asia, LAA, Ardor
Construction cost
nc
Mission
Comission
Locating at «the heart» of Dalat, with the transport infrastructure, increasingly improved facilities, and stable economic development, the project aims to develop a center for commercial – service complex and condotel.
Particularly, the building consists shopping area semi-buried under a hill, 120 fl ats of condotel, restaurants & bars, swimming pool, and a 150-seat performance hall for the cultural-arts activities in the city .
In the purpose of Eco behavior, sustainable approach, green development , architectural concept inspired from the context, with forests and hill.
Shapes are prioritize to be harmony with the landscaping, besides creating a continuing pedestrian from Ho Xuan Huong to Market center, linking with the center of Dalat market in the future, forming a prominent landscape – trade axis for DaLat.





