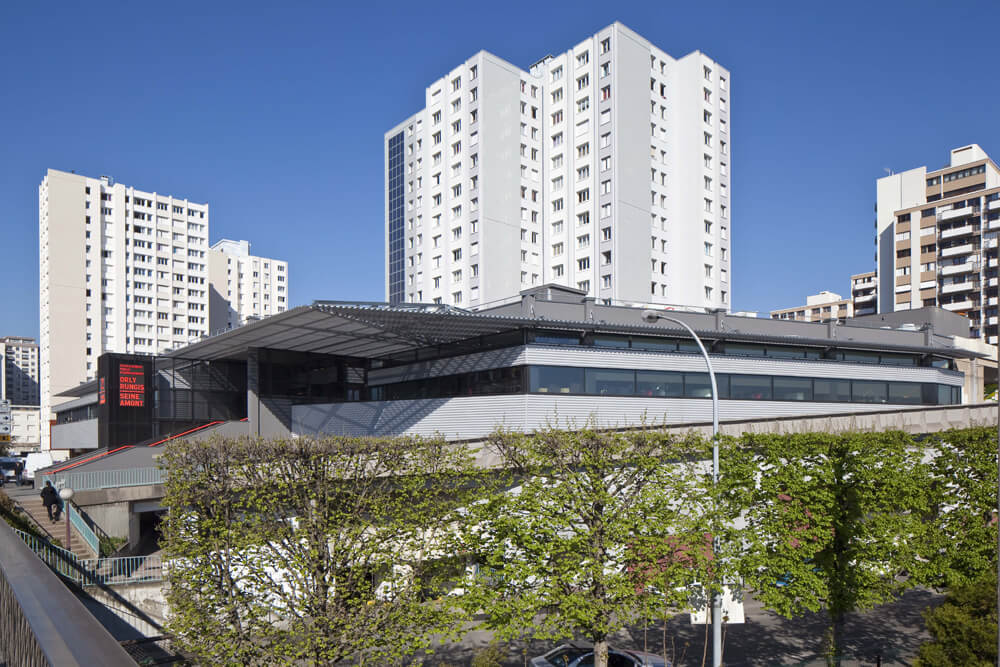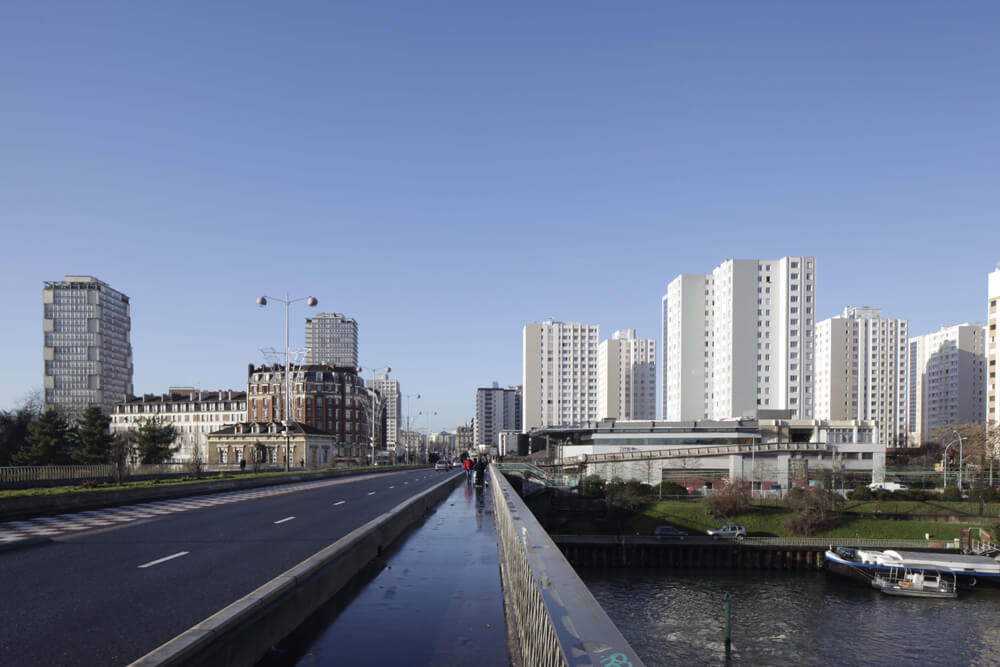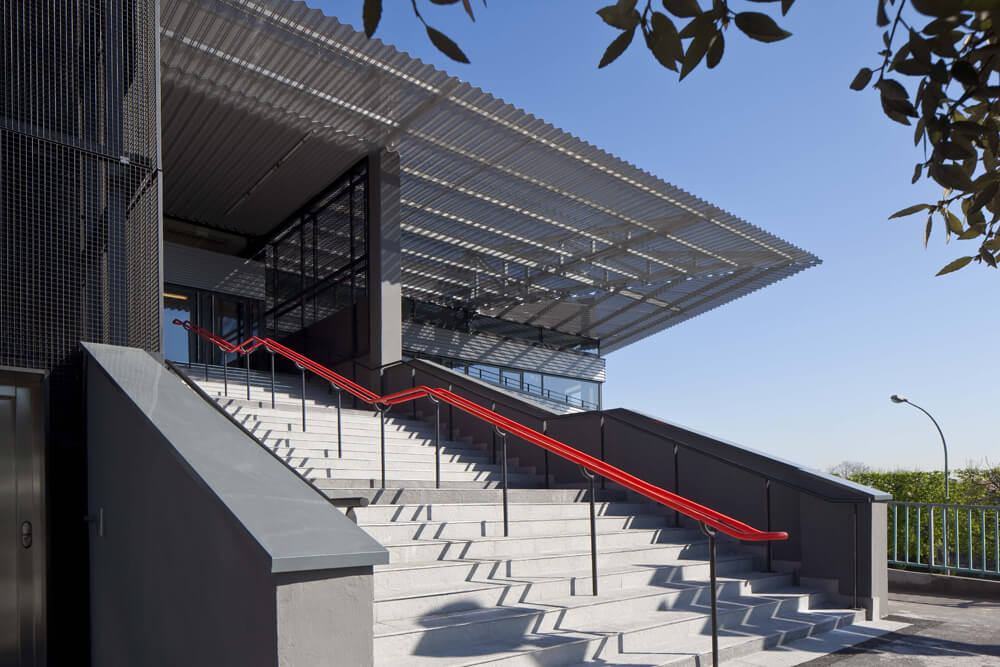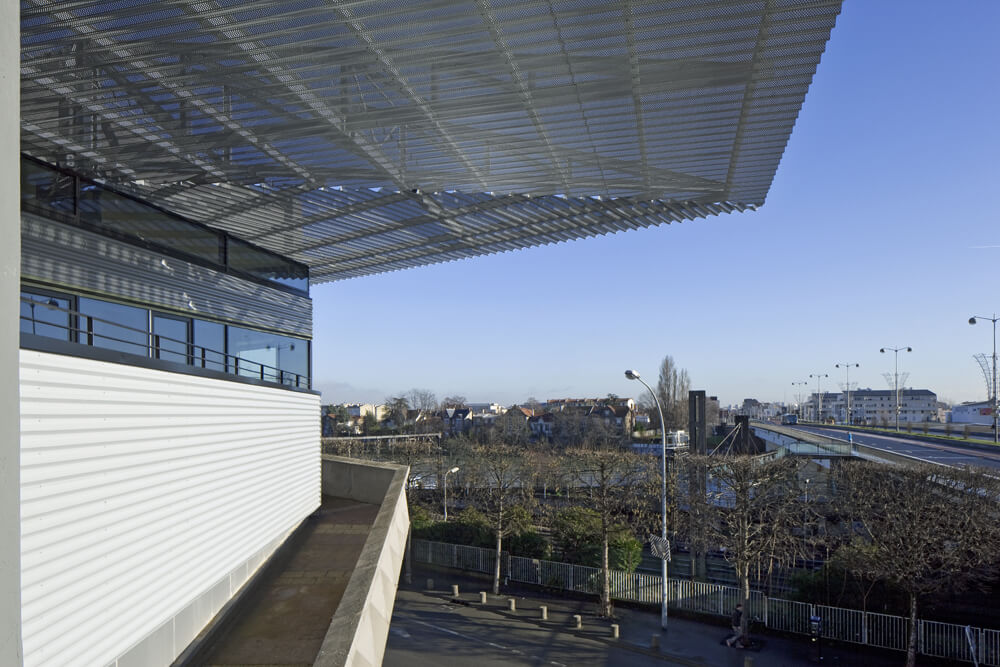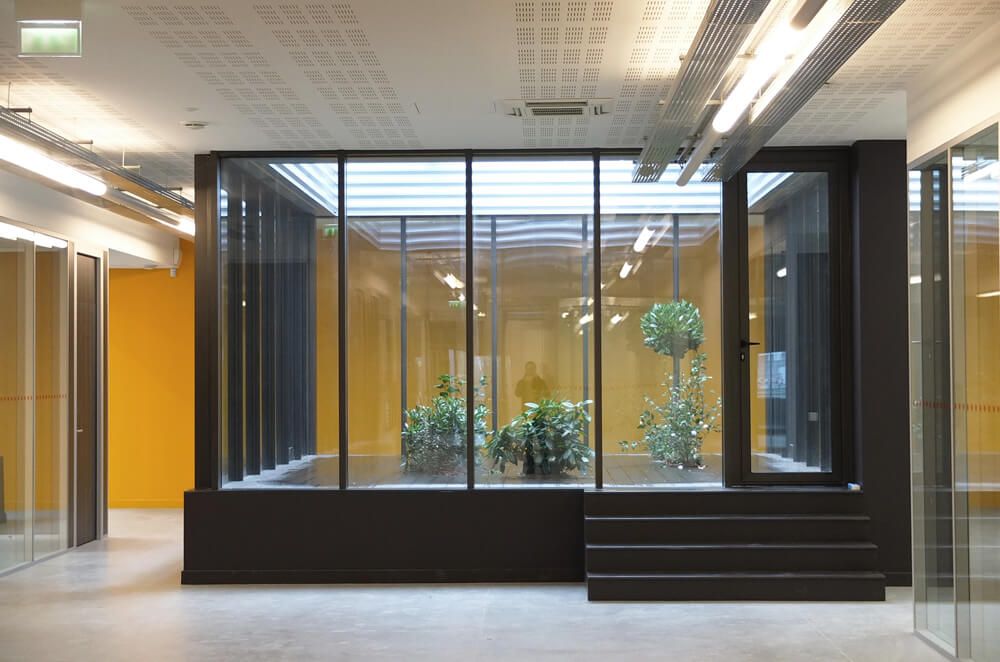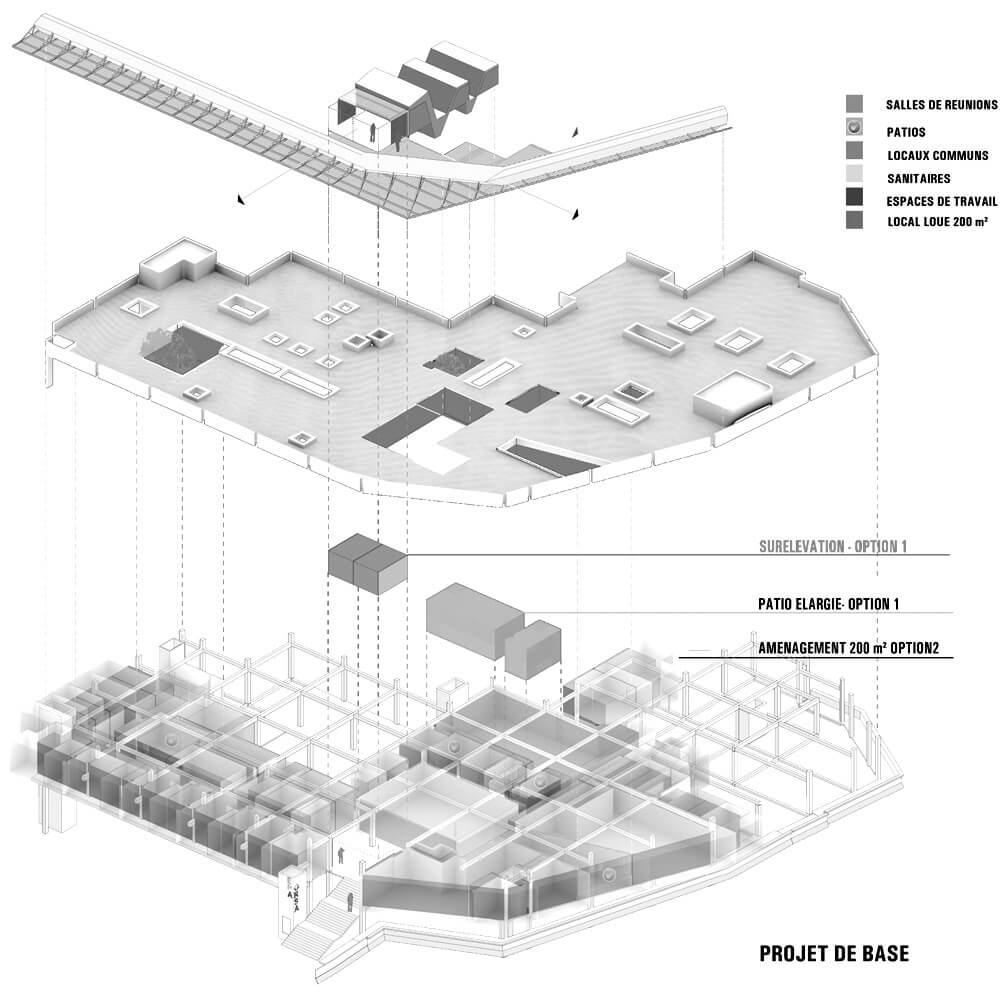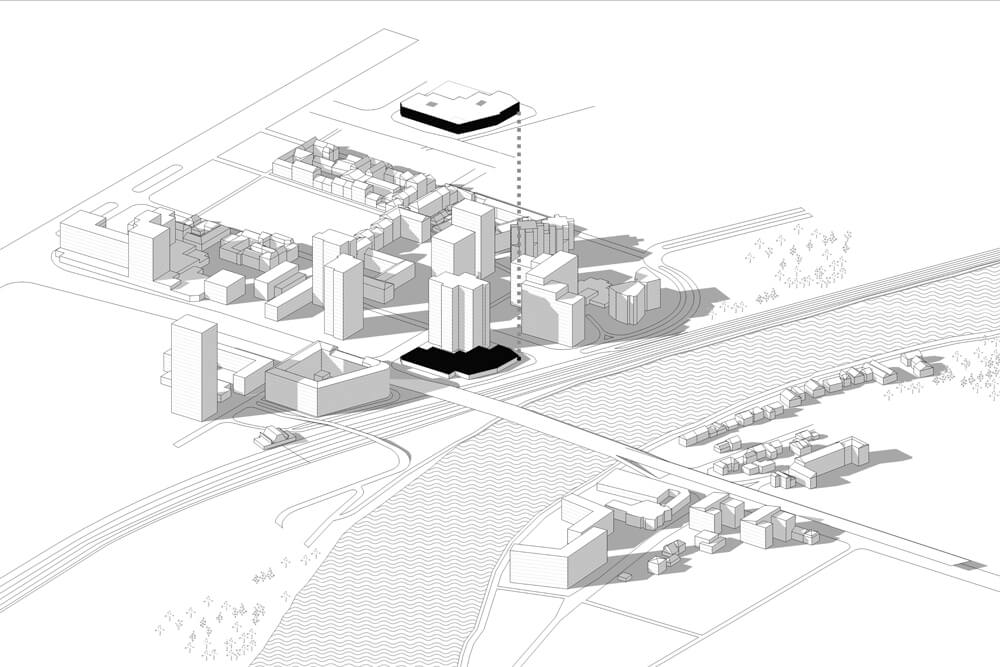2132 m2
Choisy-le-Roi (France)
Completed 2014
Extension and renovation of EPA ORSA Headquarters
Client
EPA ORSA (Public Development Agency)
Design team
DE-SO lead architect / J+D architect partner / OTE / ALTIA / LES ECLAIRAGISTES ASSOCIES / PRCA
Construction cost
3,4 M€ HT
Mission
Complete + Construction supervision
Located in a 1970’s real estate in Choisy-le-Roi, the project radically transforms the first floor of an old shopping mall as EPA’s business premises with a supermarket still in activity on the ground floor . The proximity of the Seine and the footprint of the bridge of Choisy give to this ordinary place an extraordinary geographical and urban position that the project reveals and amplifies.
SENSOR «ACTIVE»
Facing the rising sun, at the entrance of the bridge of Choisy, the building imposes discreetly through its dominant lookout situation, as a connection to the territory, visible day and night. A large canopy protects the entrance of the project by refracting and filtering the light. It invites visitors to access the EPA offices.
DescriptionThis outline for the institutional offices dedicated to the Public Establishment for Orly Rungis Seine Upstream Development confirms the urban transformation of the neighborhood. It regenerates a pre-existing mixed uses program : a day hospital, a large supermarket and housings.
The existing precast concrete panels originally bordering the interior spaces are dismantled. The metal cladding of the light facades integrate the new panoramic windows, revealing the horizontality of the landscape. Those frames of the territory catch the eyes of users through the various streams of mobility staged outside: inland waterways, rail tracks, road traffic , air traffic.
TO OFFER LIGHT AND VENTILATION
Two large landscaped patios are created to bring views and natural light within a timber layout, allowing new uses. The main meeting room is the heart of the feature, near the entrance, in the axis of its monumental stairs.
The layout device of the workspaces provides differentiated atmospheres : the «Fabrique Urbaine»‘s area is designed as a large open space for exchanges and innovative working methods, with views on the plains of Val de Marne.
On the other side, individuals offices are provided for the administration area.
The light, the materials used for floor and ceiling, echo the horizontal lines of the landscape, opening on views and perspectives on the distant horizon.

