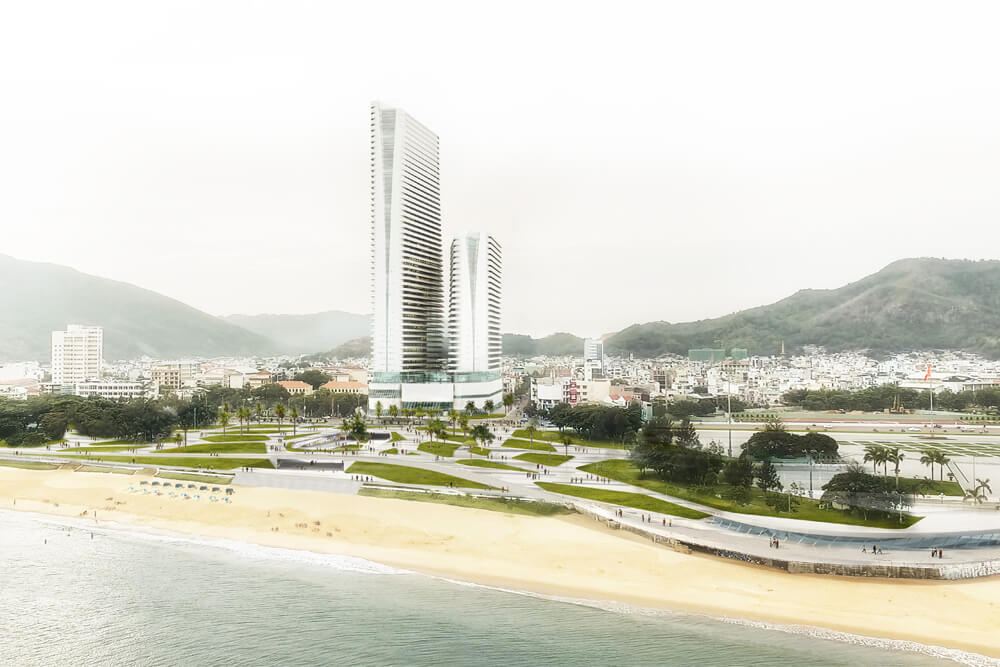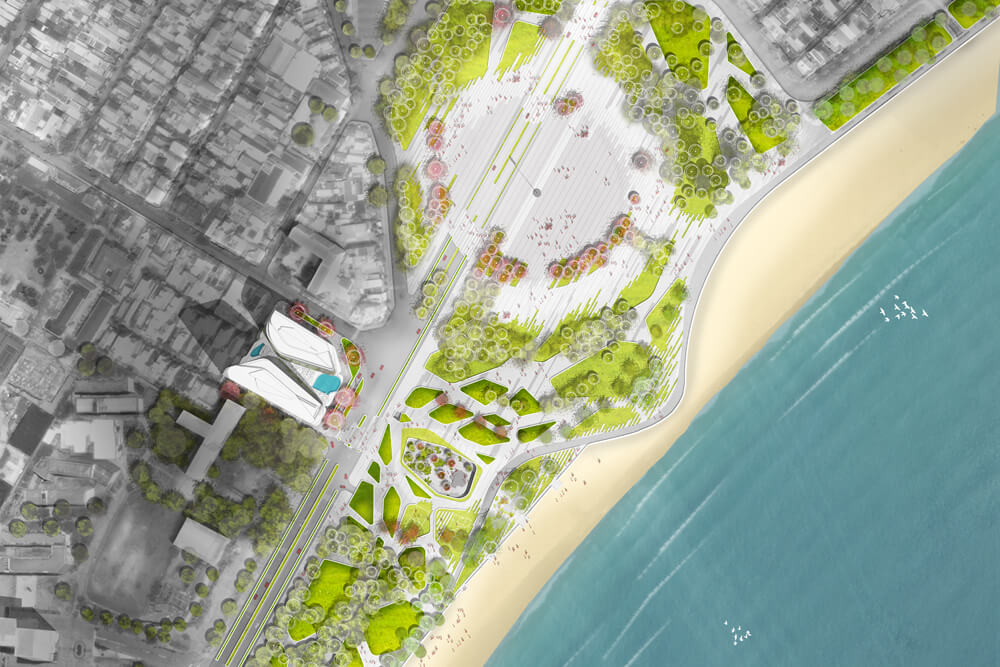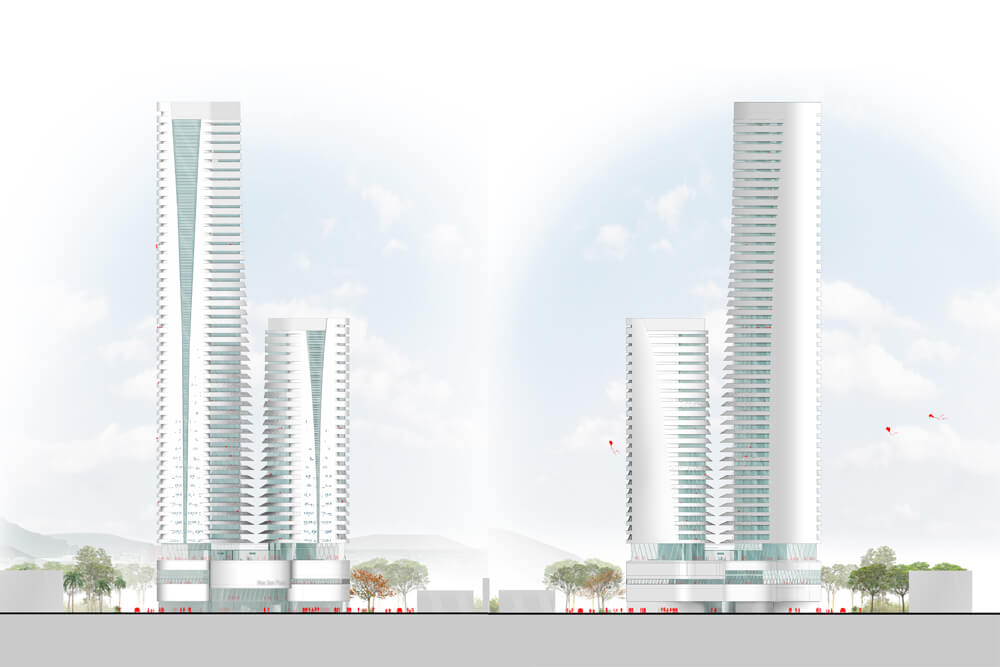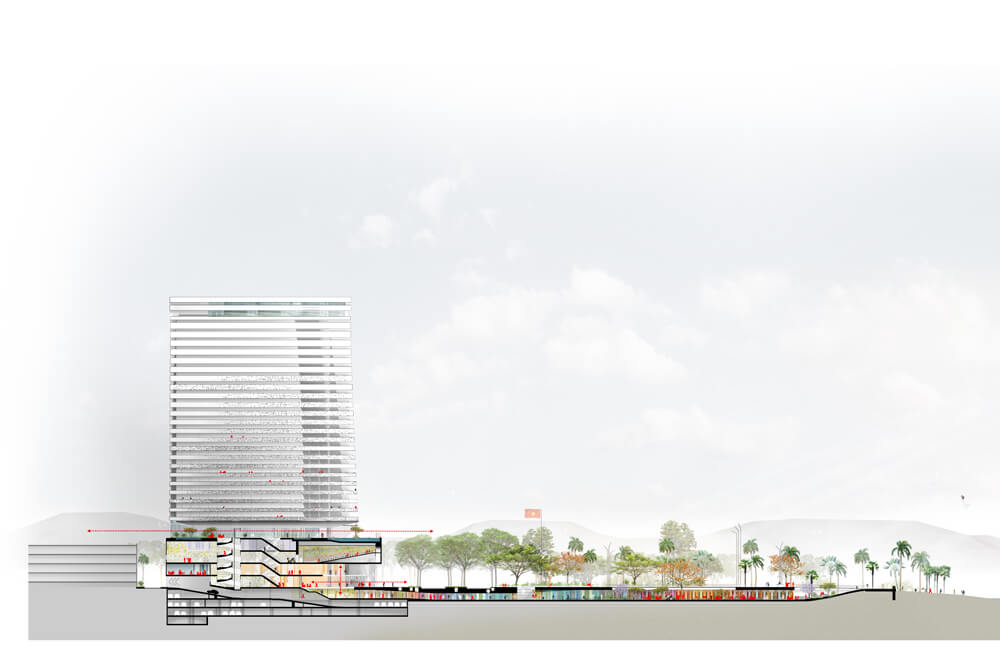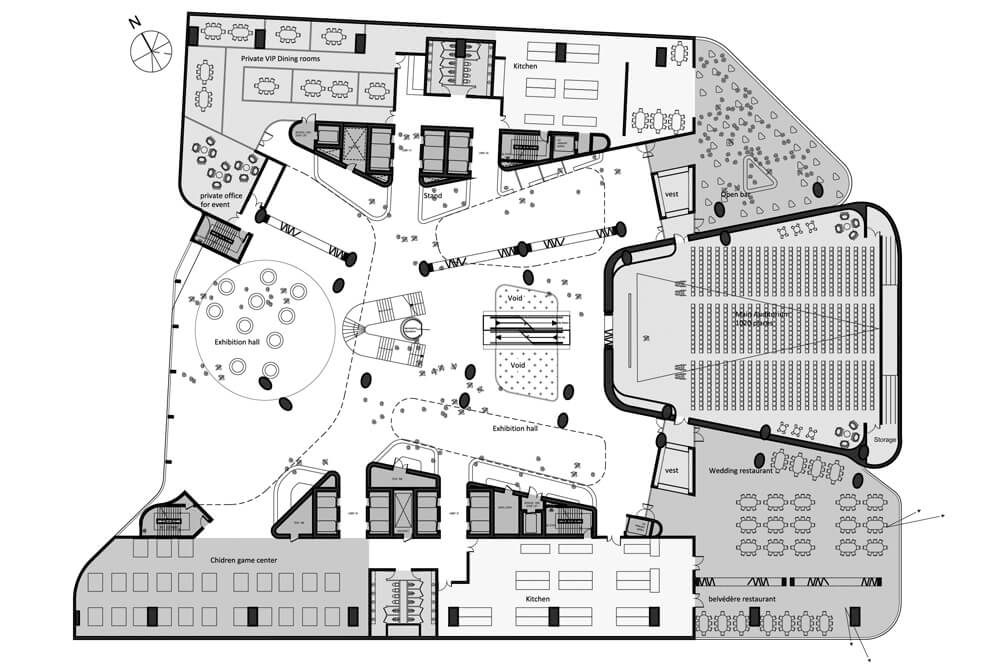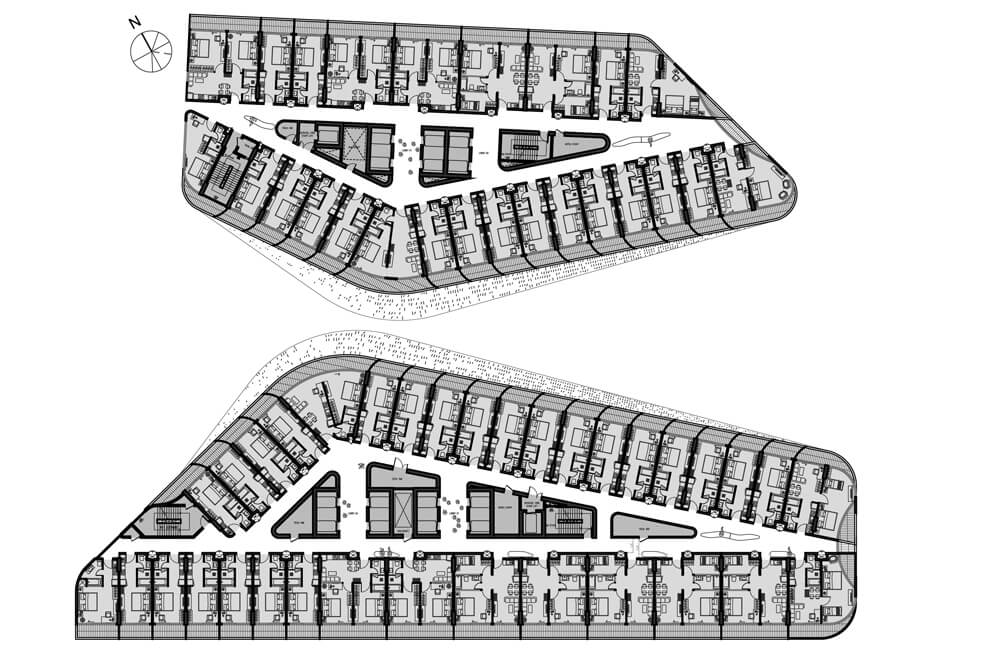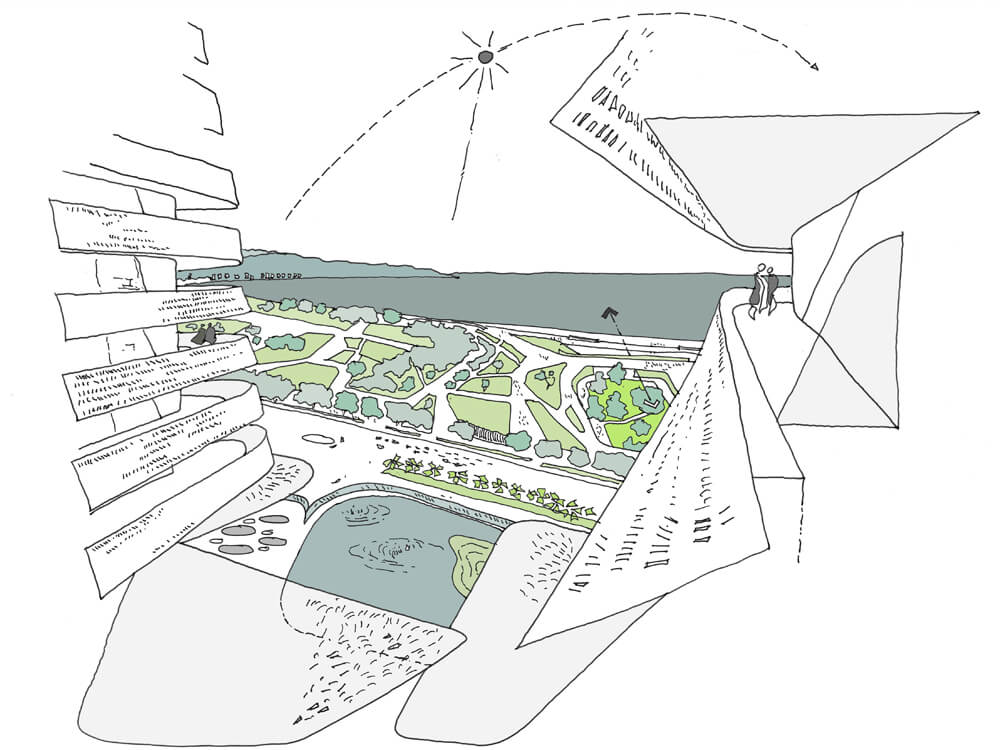160.000 m2
Quy Nhon (Vietnam)
2016
The building consists of two towers that organize the construction of the project in two phases
Client
HAO SEN Group
Design team
DE-SO / TUAN&A / JARDIN / RFR VN / BOYDENS / HORWATH HTL
Construction cost
250 M€ HT
Mission
Concept Design
Along the boulevard and facing the sea, the building consists of two towers that organize the construction of the project in two phases.
A four levels base podium with undergrounds organizes all the economic activities offered to various tourists with a mixed program: cultural, commercial, sportive and entertainment.
The project’s ground floors is organized for car parks and logistical spaces required for maintenance of the palace and the mall. The high rise ceiling allows trucks to deliver the lifts for kitchens and stores.
The terrace balcony (at 4th floor) is a precious space in the hotel with reflecting pools, fitness and relaxation centres, panoramic restaurants. Under a rain of lights, the hotel guests can relax in an unusual and unique area… This belvedere space illustrates the spa architecture, a space of “manners and delicacy” in balcony on the horizon.
The organisation of the two towers, perpendicular to the sea offers the biggest linear frontage and a maximum of sea-views. (85% of the rooms have a sea-view). The two towers are like two thin blades soaring up to the sea. The proportion of the continuous balconies changes depending on the height of the towers. The uninterrupted railings undulate along the facade.
On the top floors, restaurants and panoramic bars settle, opened to the sky, the bay and the lagoon. When the construction of the second tower is completed, the top floor of the low tower can be connected to the high tower and vegetal windbreaks be combined between the two façades.
DescriptionArchitecture is an expression of the Nature. Architecture reflects a territory, the men and their way of life. This is a petrifaction of a culture at some point, a vital way of communication for cities and provinces.
The towers of Quy Nhon are unique. They shape the outline of the City for decades. They sculpt the horizon, as identifiable icons as are the Sham temples superbly settled from the beginning of the sixth century along the Vietnamese coast.
Since millenaries, the architecture combines vegetable and mineral to bring harmony between the natural elements and human constructions.
The project provides a compromise between the mineral mass and the vegetal lightness of the wind rustling in the fields. The base emerges from the mineral side of the town, from the sand of the beach. The towers flare in the air like rice stalks bent by the wind.
The tight curves skyward lightened the mineralness of the project. They are subtle and harmonic reminders of the architecture towers Sham.


