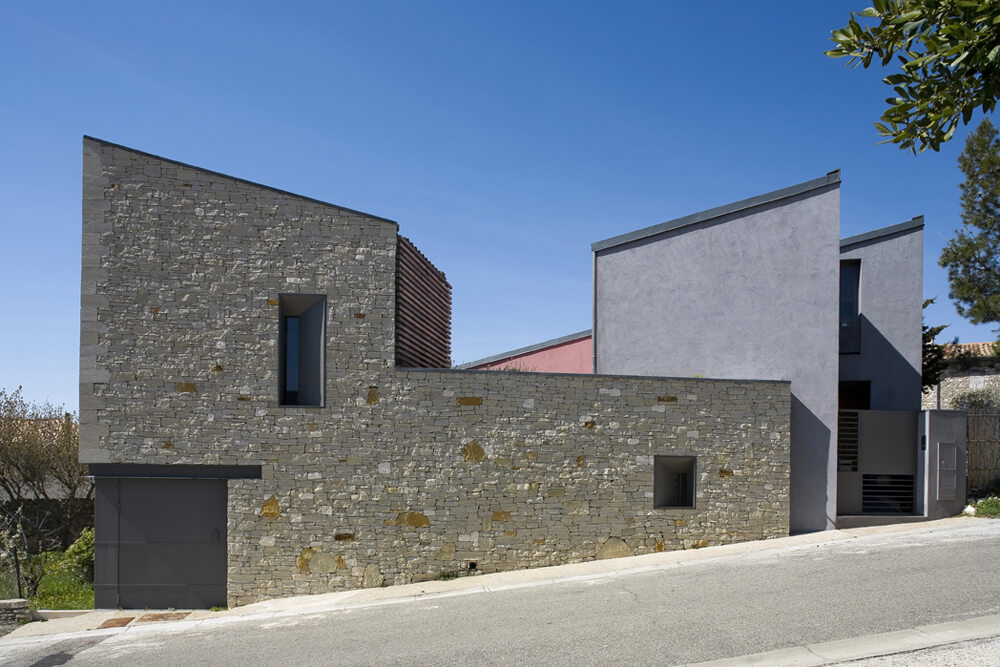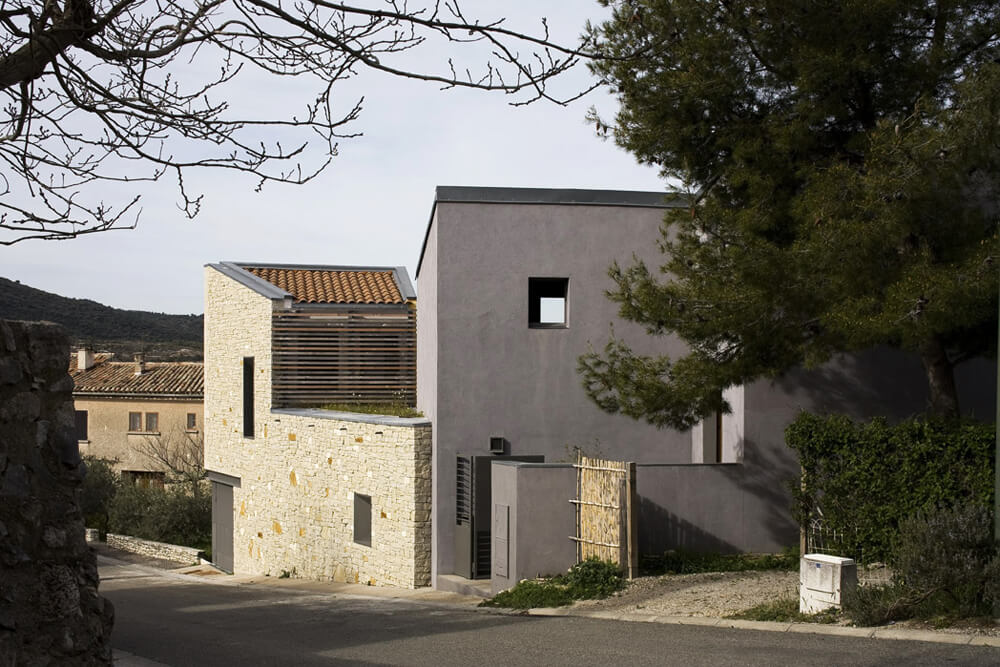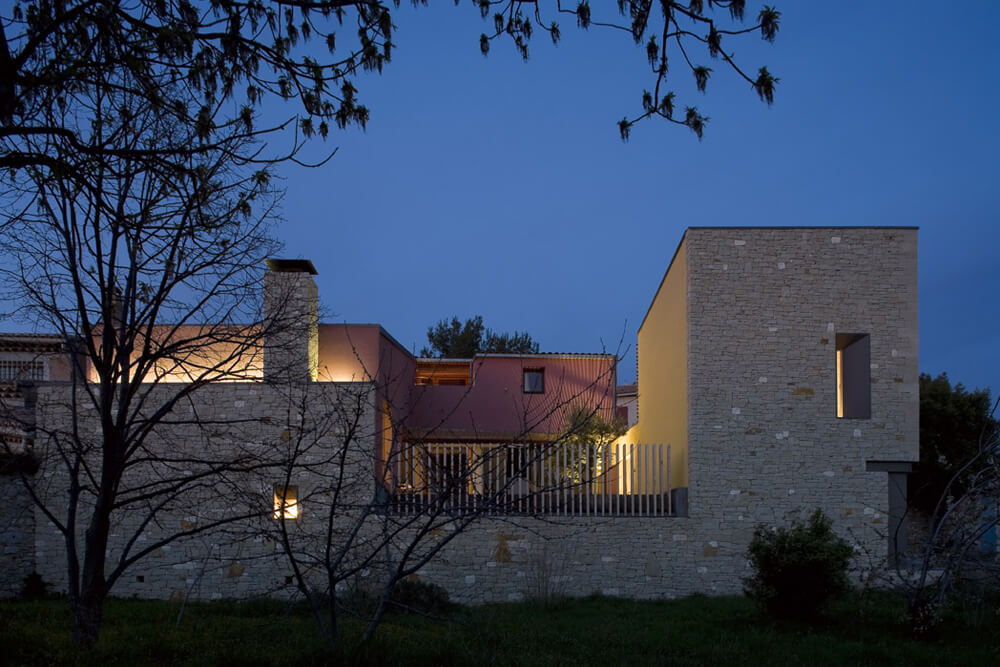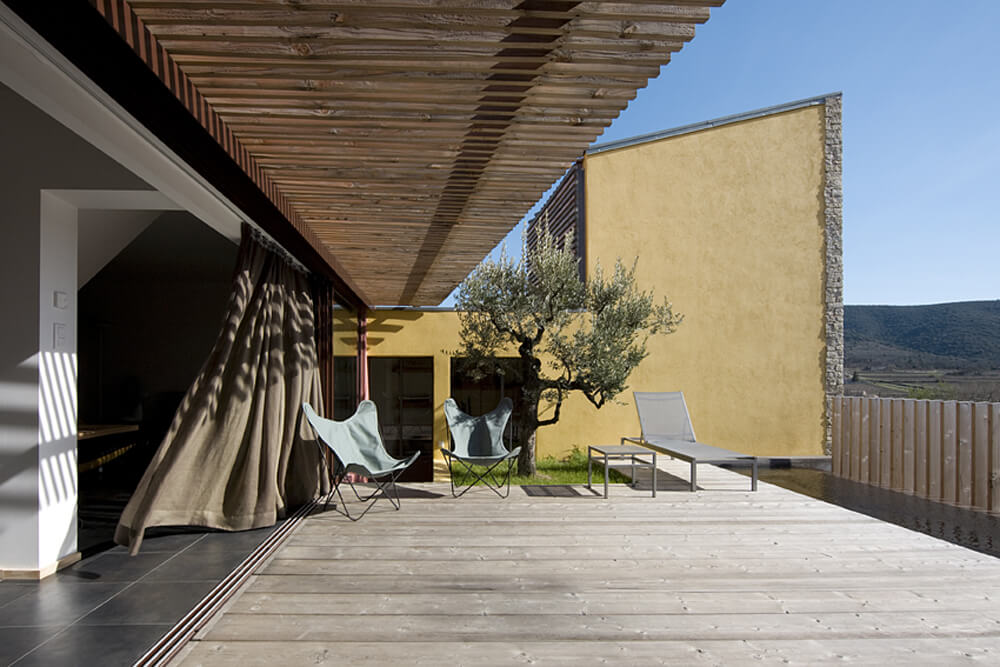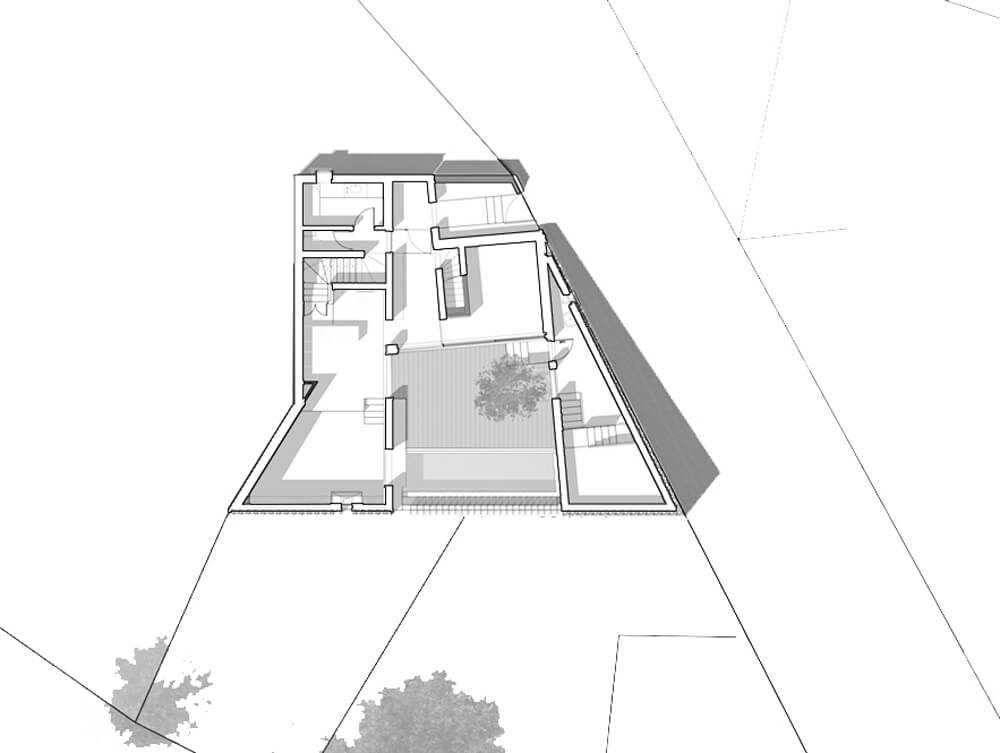105 m2
Méthamis (France)
Completed 2008
Delicately placed on a narrow and sloped site, the house follows the boundary limits to enclose a private patio with views to the south
Client
Privé
Design team
DE-SO (O. Souquet) / ATELIERS 84 opc
Construction cost
0,25 M€ HT
Mission
Complete + Construction supervision
The rooms and openings of the multi-leveled house are orientated towards this central panoramic viewpoint, which is contained by a water feature and timber screen at its southern extremity. The internal spaces, intimate in scale, are accentuated by precisely located natural light sources.
DescriptionThe house is naturally ventilated by openings of diverse sizes, placed according to the orientation of each room. The sequence between the entrance hall and the patio is directed by a sloped interior ramp.
The vibrant colours of the plaster finishing contribute to the character of the house and insert it naturally into its landscape.

