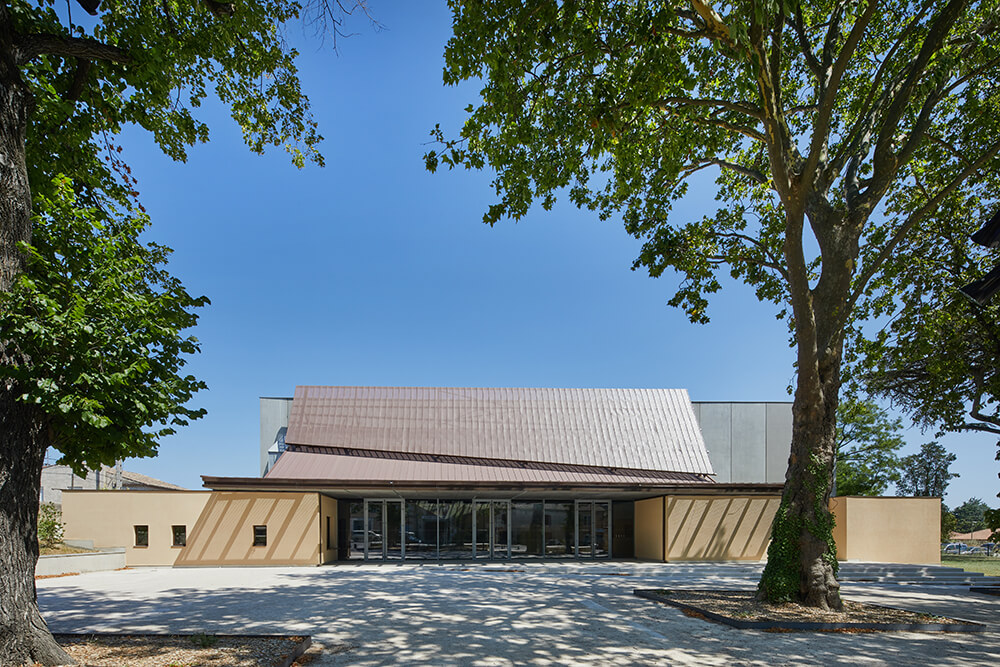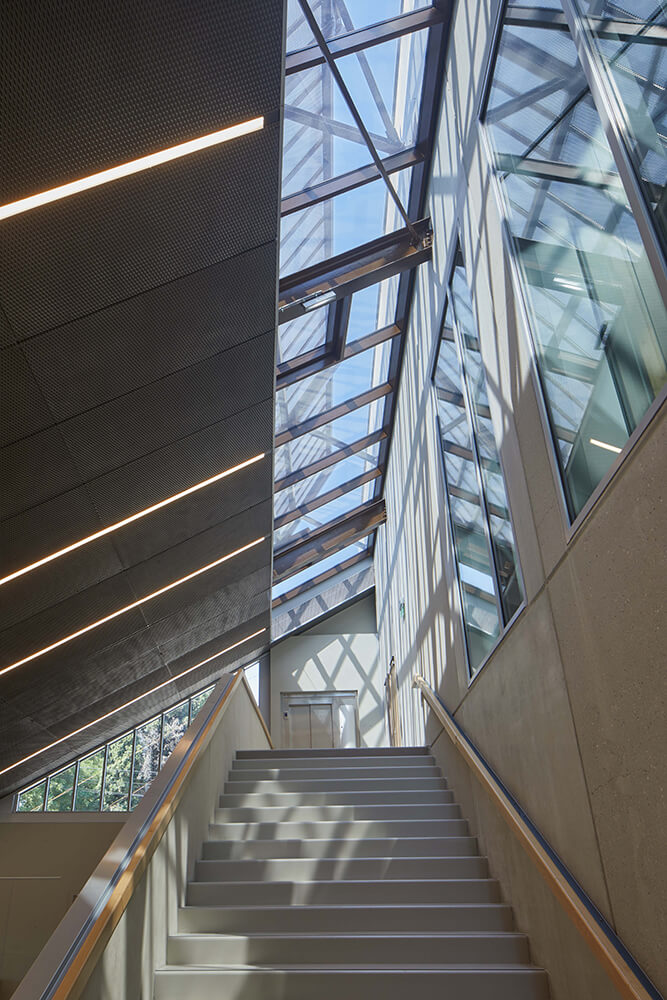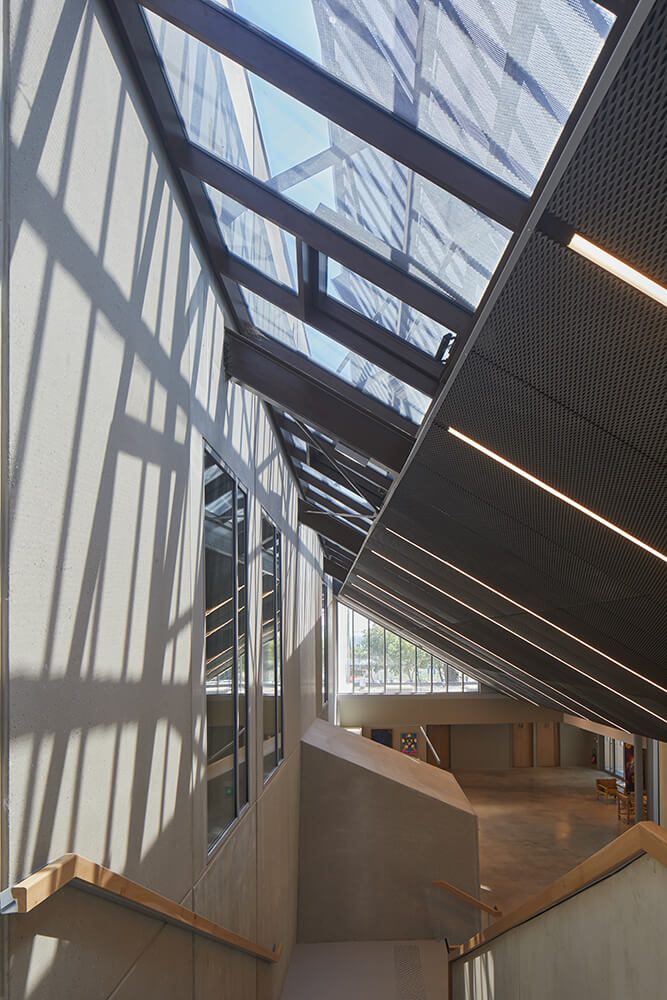2024 m²
Uzès
2020
Construction of a cultural and congress center accommodating two poolable and ultra-versatile rooms.
The total capacity can reach 900 seated people (including 350 on a telescopic stand) and 1400 standing people.
Two large movable walls separate the rooms to accommodate various activities simultaneously and without nuisance (concerts, conferences, associations, artist residences, etc.).
Client
Communauté de communes Pays d'Uzès
Design team
DE-SO mandataire / OTE bet str, vrd, éco / OTELIO bet hqe / INGEFLUX bet fluides / ALTIA bet acoustique / ART SCENIQUE scénographe / ATELIERS59 signalétique
Construction cost
4,9 M€ HT
Mission
Full Design
The project requalifies the southern entrance to Uzès and completes the city’s heritage.
Installed under large existing trees, the cultural center takes on the warm hues of the Gard and plays with the powerful sunlight to highlight the volumes and interior and exterior atmospheres.
A large shade house welcomes the public from the multi-purpose square and rises above the foyer to integrate the building’s signage.
DescriptionProject designed in BIM integrated mode
Site concrete, HQE approach with high inertia and exterior plaster coating






