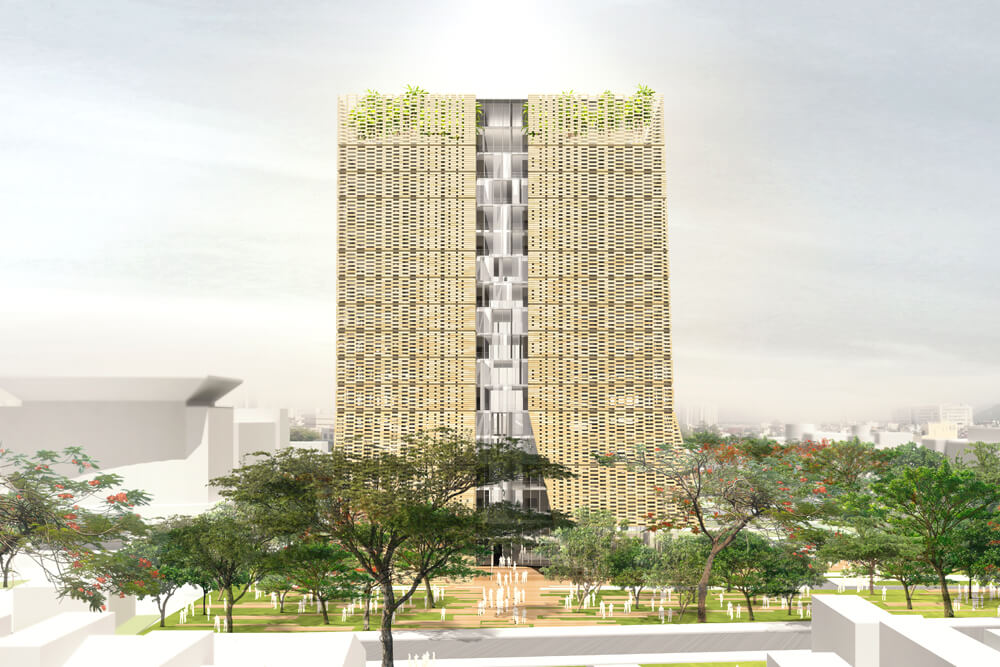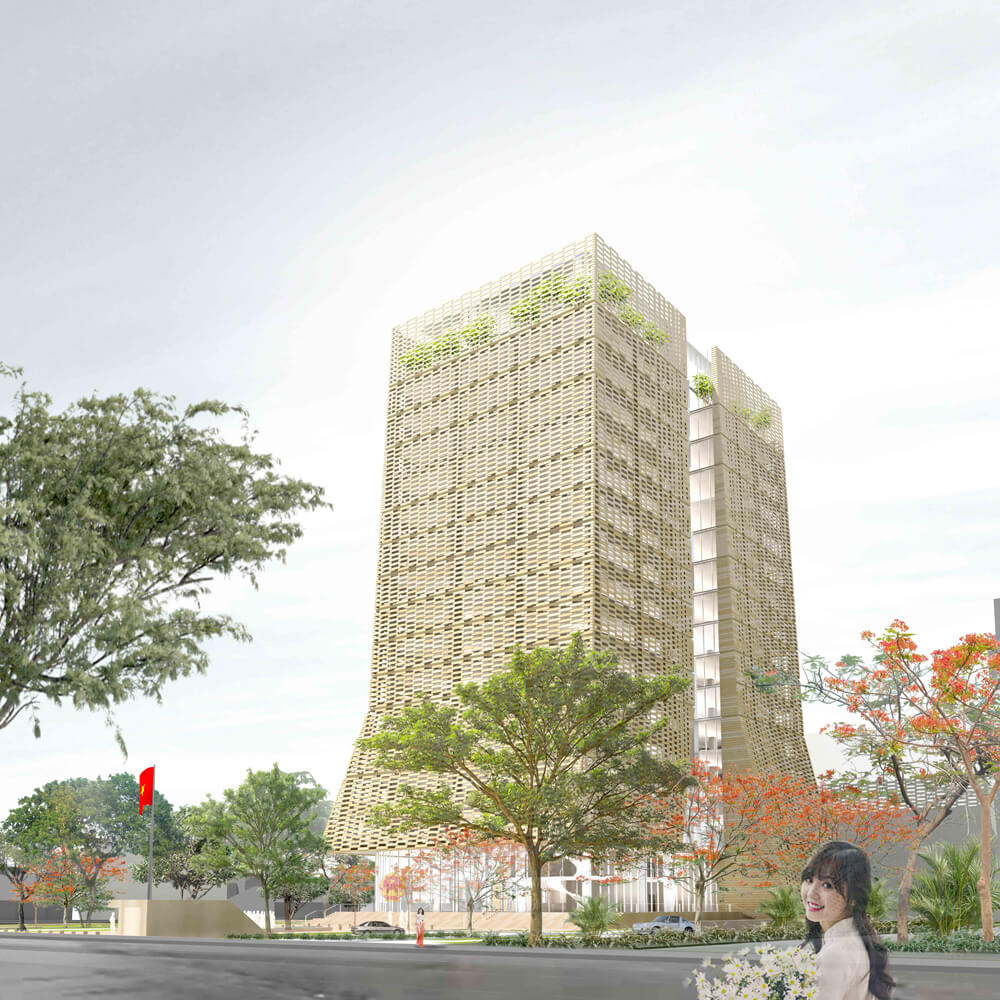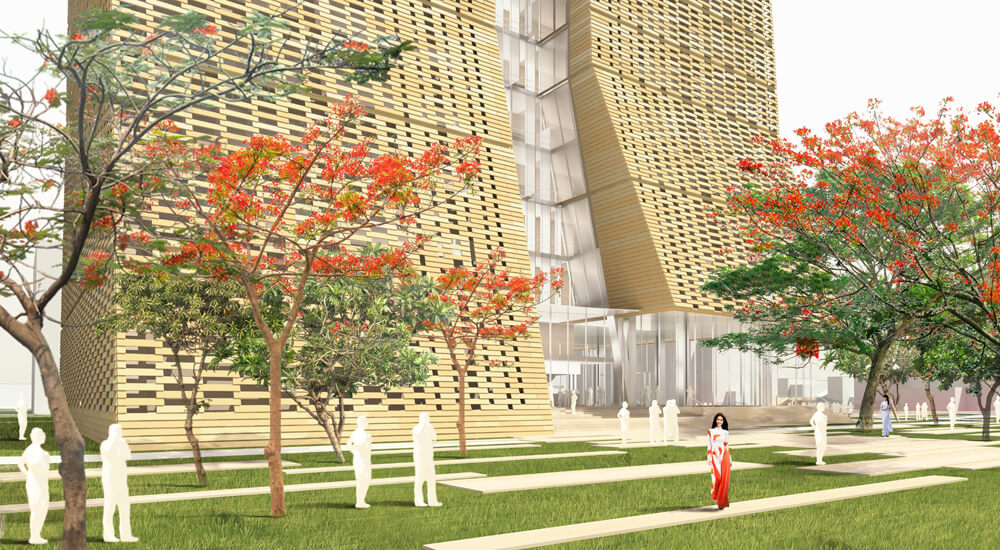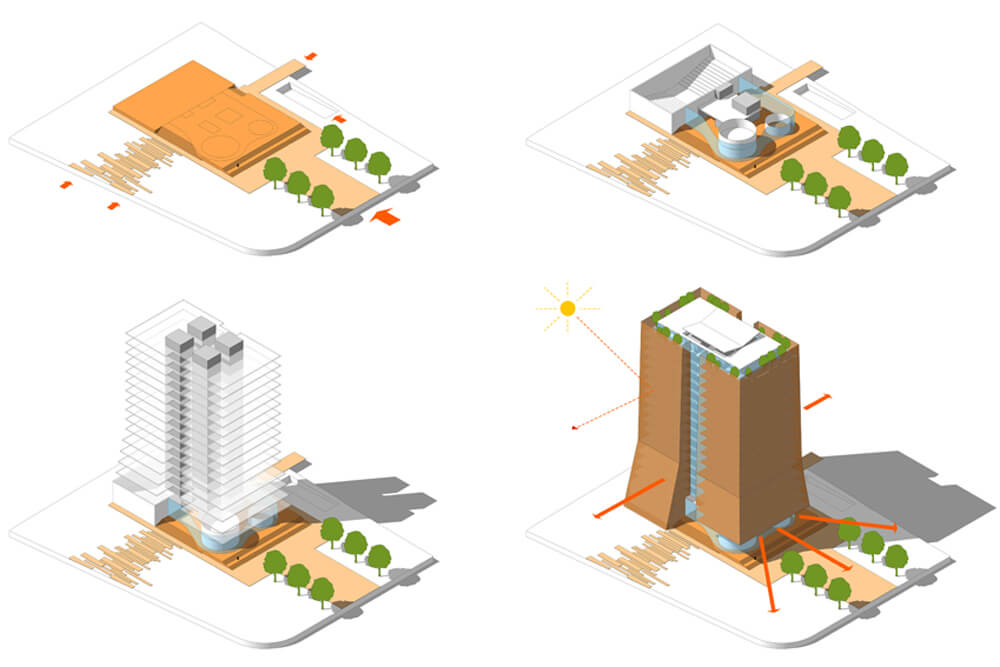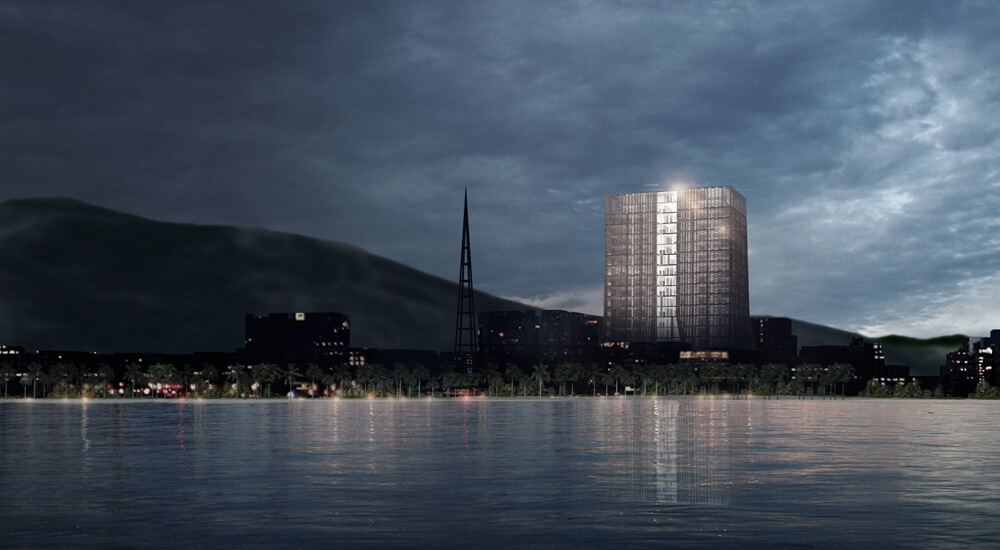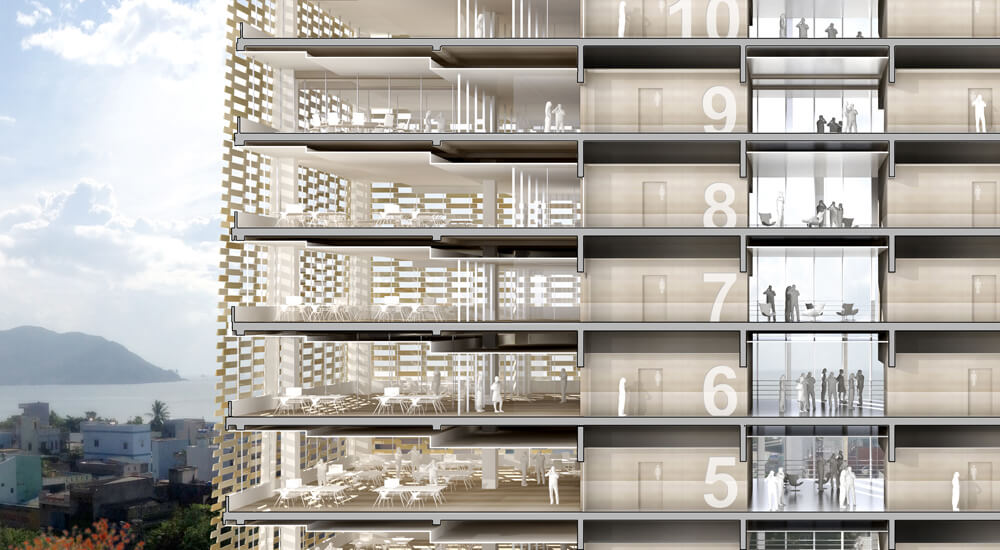16.900 m2
Quy Nhon (Vietnam)
Competition 2015
20-storey office building for the provincial administrative center of Binh Dinh
Client
People's Committee of Binh Dinh Province
Design team
DE-SO lead architect / RFR VN str / MCA LANDSCAPE
Construction cost
N.C.
Mission
Concept Design
Construction of an offi ce building for all local authority departments of the People’s Committee of Binh Dinh province, including:
– 18 departments + 3 future departments
– 1100 employees, offi cials
– 3 auditoria of 150 seats each
– 2 press/online conference rooms
– Cafeteria
– Underground parking
The project represents the local identity and characteristcs : elements of culture, history, politcs. The design harmonizes with nature, the climate and the sceneries of mountains and sea.
The building envelope consists of two layers: the perforated terracotta masonry layer defusing light, resisting heat and reminiscent of the traditional Cham architecture, and the internal transparent glass layer.
Building form and landscape give a conventional look but also friendly to be an architectural symbol of Quy Nhon city.

