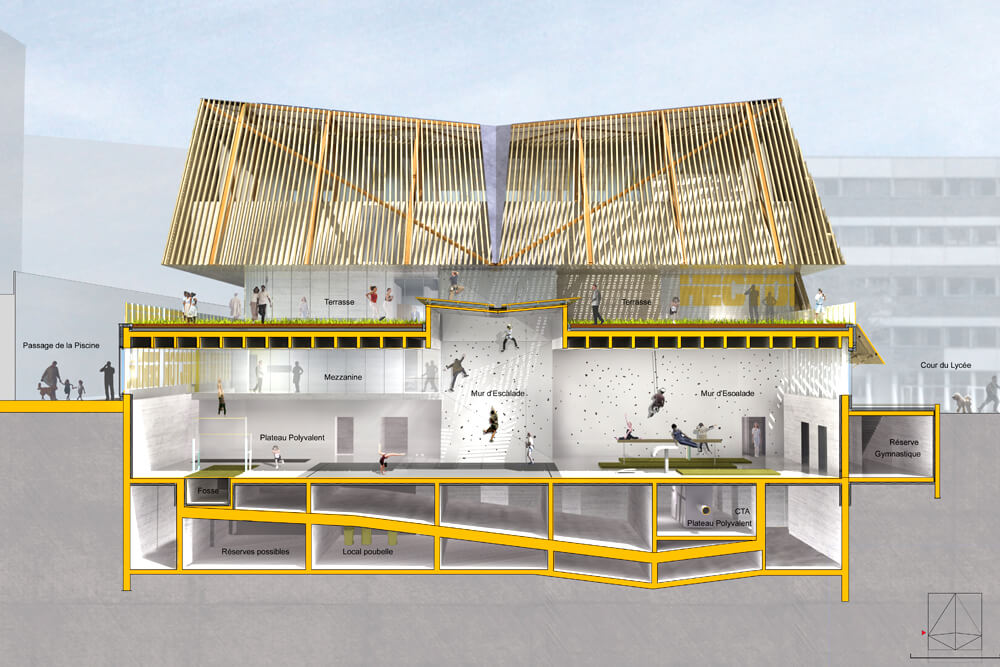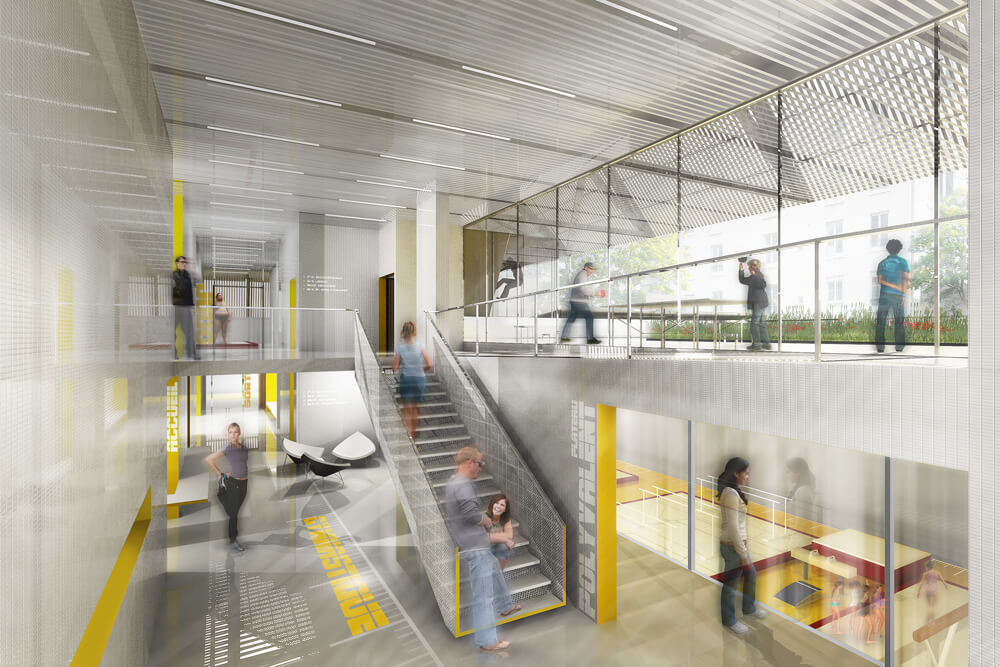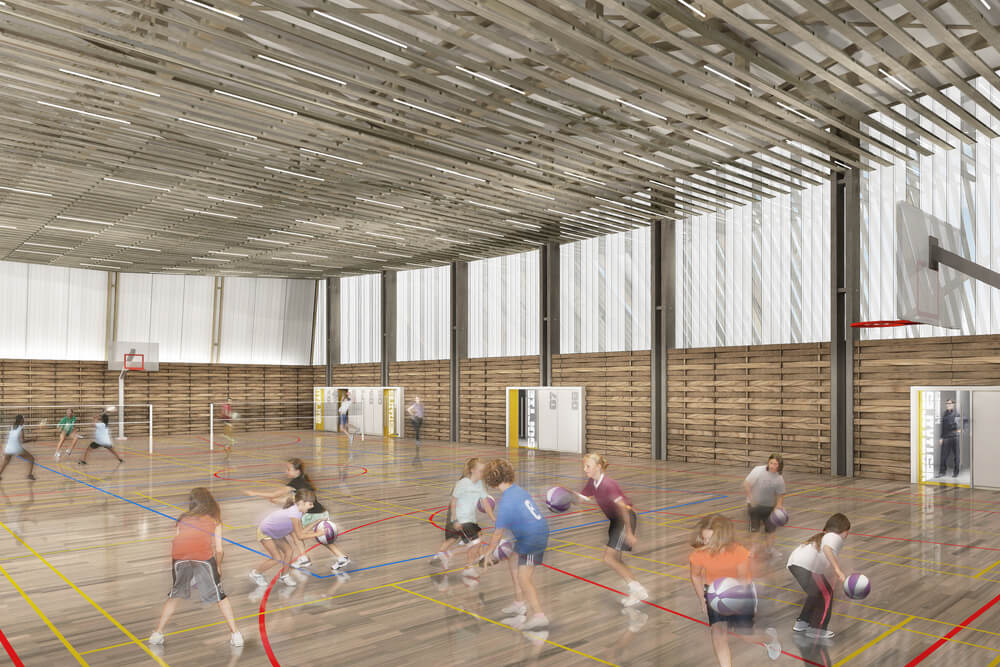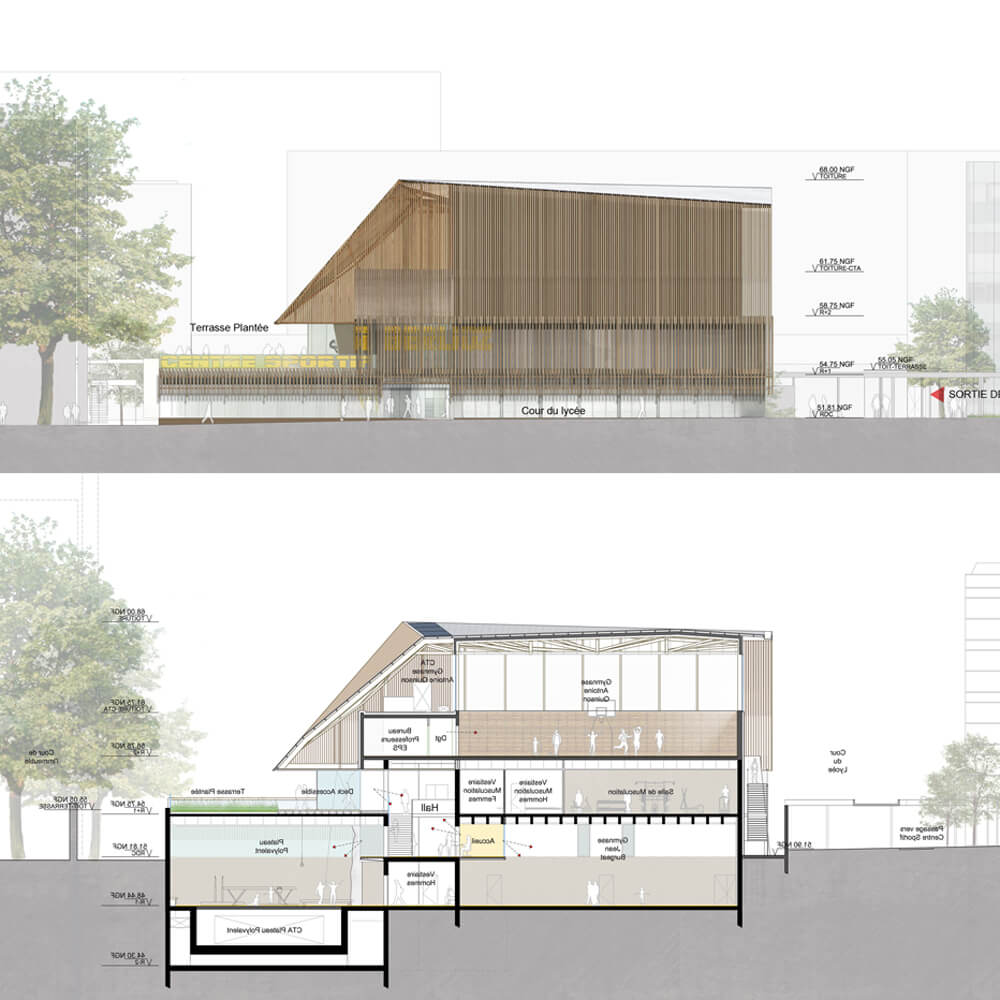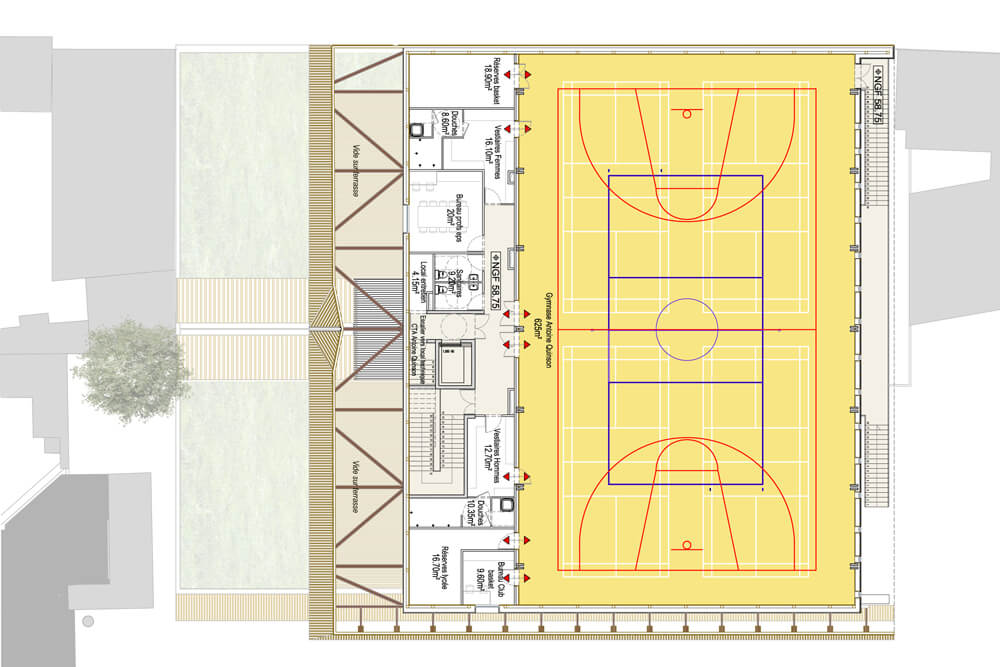3000 m2
Vincennes (France)
Competition 2010
Renovation and extension of Hector Berlioz Sports Center
Client
City of Vincennes
Design team
DE-SO lead architect / OTE
Construction cost
5,8 M€ HT
Mission
Complete
Global design of the facility, including the the sport rooms fit-out, functional organisation of the changing rooms, showers, toilets, administrative offices and technical service-rooms.
DescriptionThe perception of the built volume is softened by an extended west screen, made of slatted timber. The complex is composed of 5 levels.
The East-West distribution axis organises the circulation and provides a centre of gravity to the project. The various parts are centred around one single distribution spine, which optimises the length of the corridors (and surveillance).

