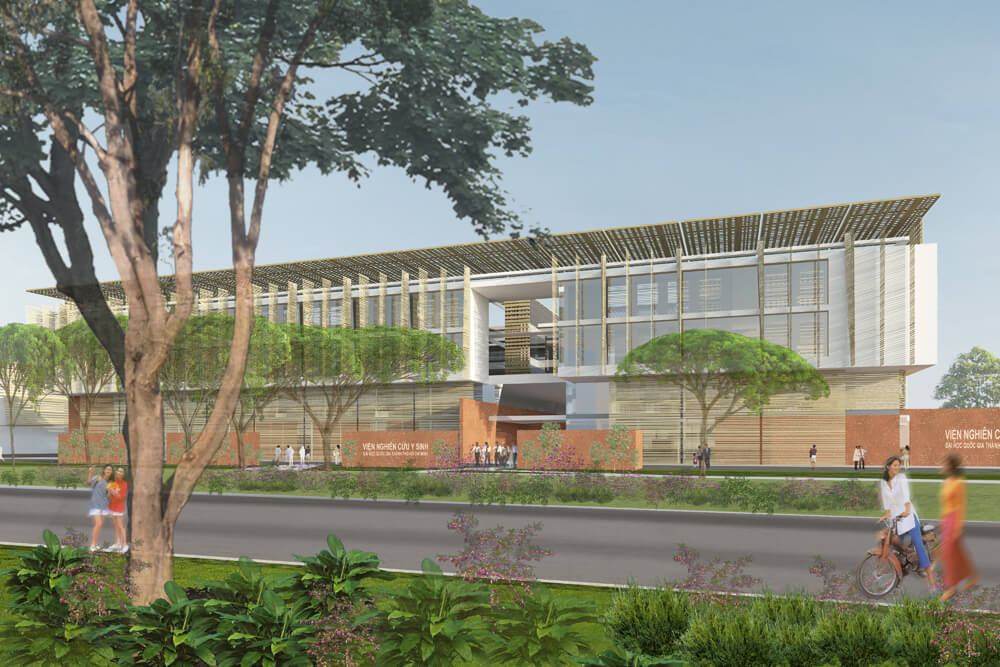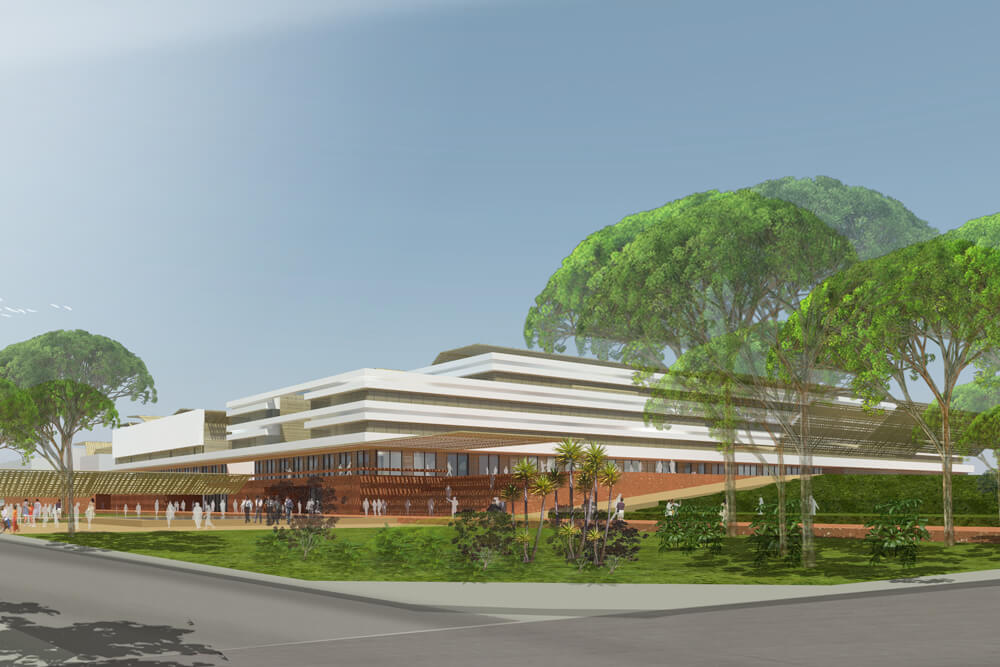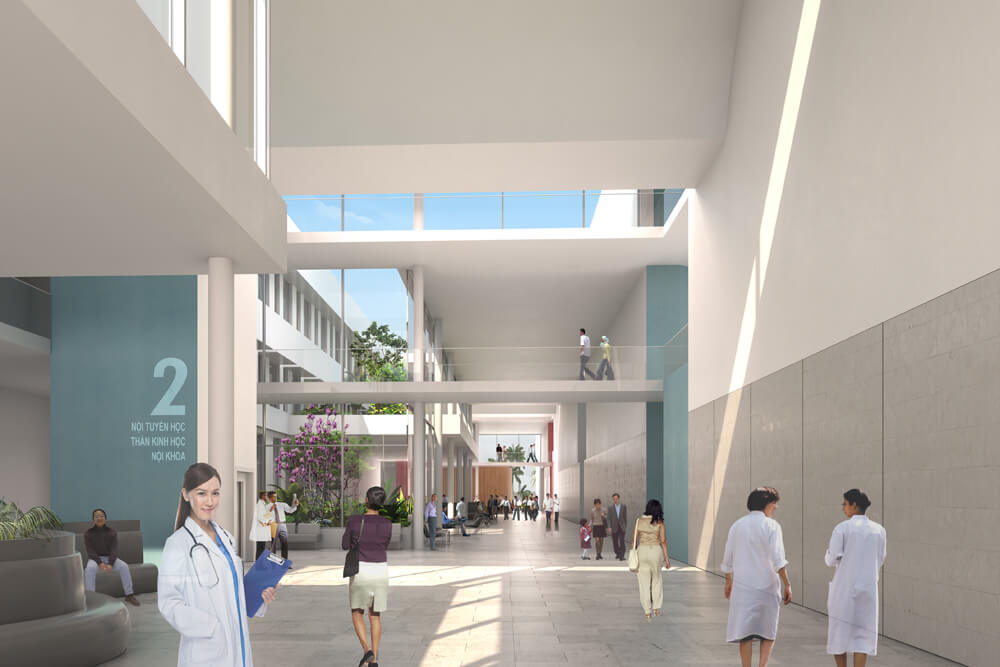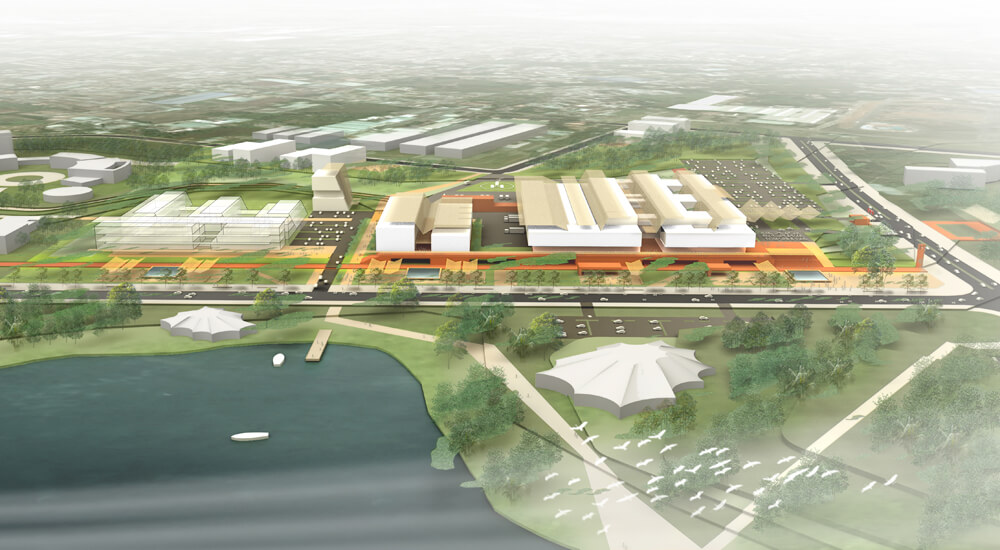85000 m2
Hô-Chi-Minh-City (Vietnam)
Competition 2015
Falculty of Medicine, Hospital and Research Institutes
Client
Vietnam national university HCMC
Design team
DE-SO leard architect / CGA partner architect / SETEC BATIMENT / RFR str / ELITHIS mep / GOPURA
Construction cost
182 M€ HT
Mission
Competition
Faculty of Medicine & Hospital
Faculty of Medicine: 20.000 m² for current 400 students, to be expanded into University of Health with 2000 students in the future
University hospital: 55.000 m² with 500 beds, to serve both the National University and the east side of the metropolitan area.
University Research Institutes
Insitute of biomedical research 17.000 m²,
Insitute of material science and technology 9.400 m²,
Insitute of biology chemistry physics 9.400 m²,
Administrative center 29.700 m²,
Conference – Dining hall 2.900 m².
Faculty of Medicine & Hospital
The site is located near 2 parks to the East and the South. The main access is placed on the North-South main road of the campus. Opposite to the lake and park to the South, administrative offices and classrooms are aligned along the East-West street. There is a long corridor, open-air and shaded, connecting the hospital to the classrooms.
Green ecological buildings with natural lighting. Facade and roof provide shading and natural ventilation. All buildings are integrated with green spaces.
University Research Institutes
The site has a long geometry, situated between 2 lakes which brings wide and open views. A pedestrian corridor cuts through and connects all buildings on the site. It is a multi-functional area with labs, offices, services, residences and parking which celebrates urban livelihood.
Green ecological buildings with natural lighting. Facade and roof provide shading and natural ventilation. All buildings are integrated with green spaces.






