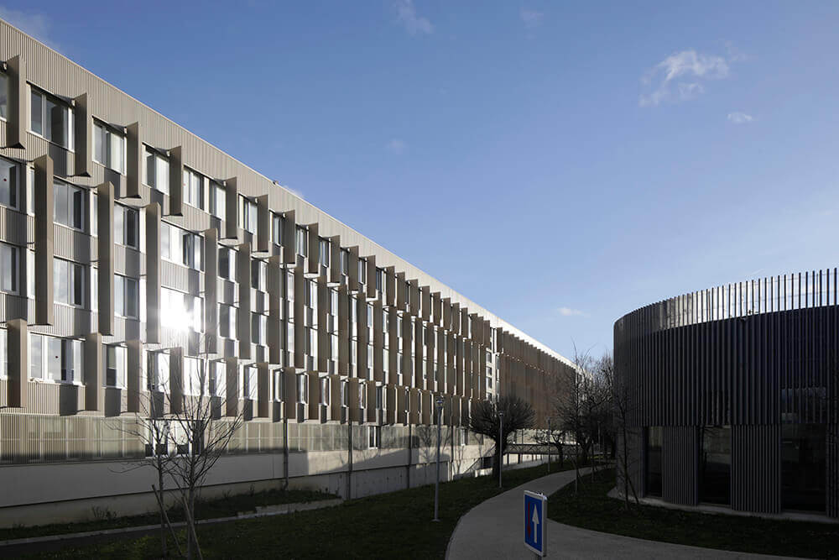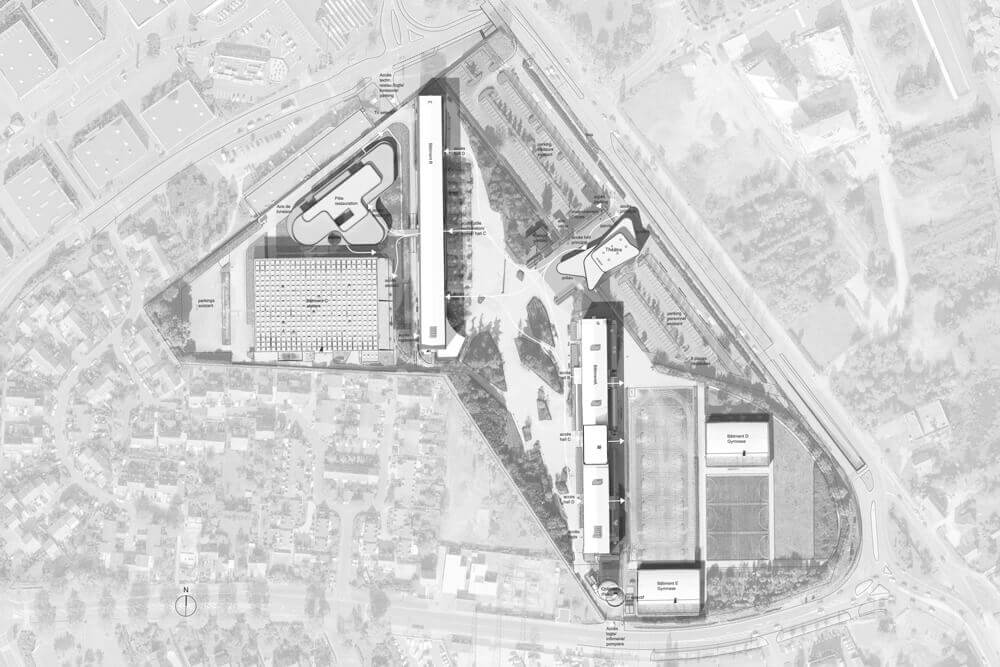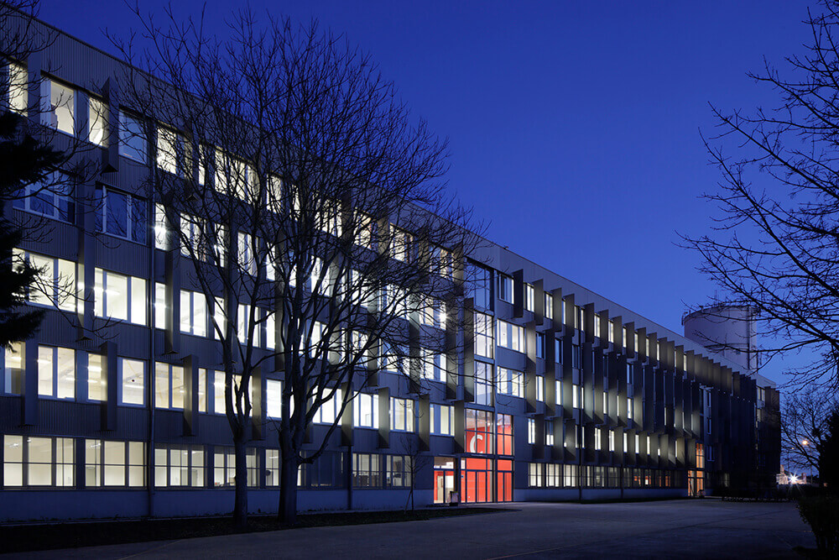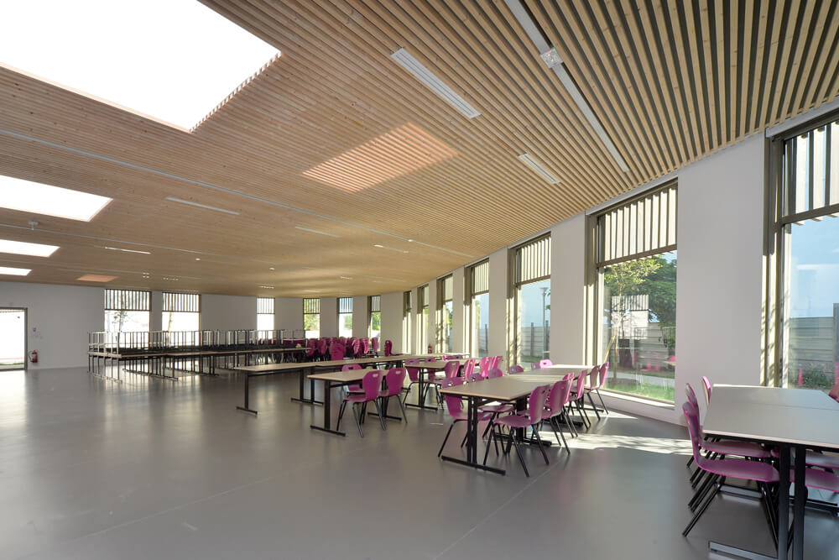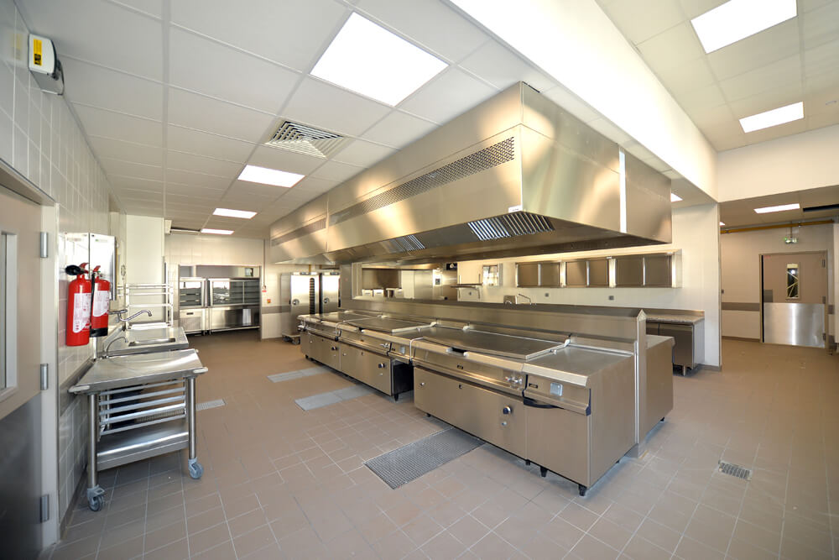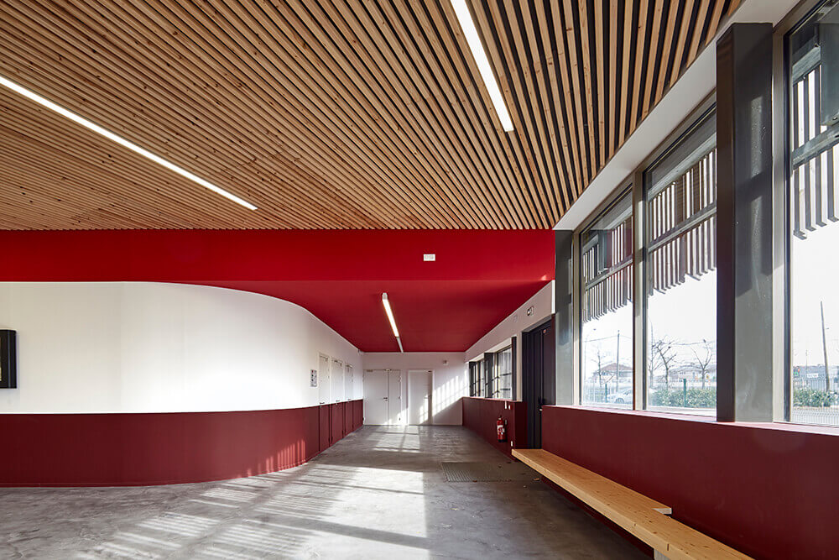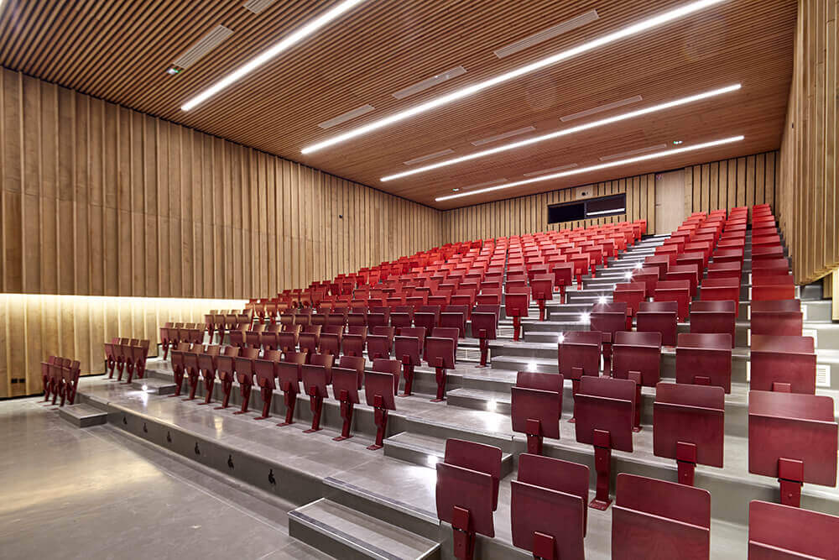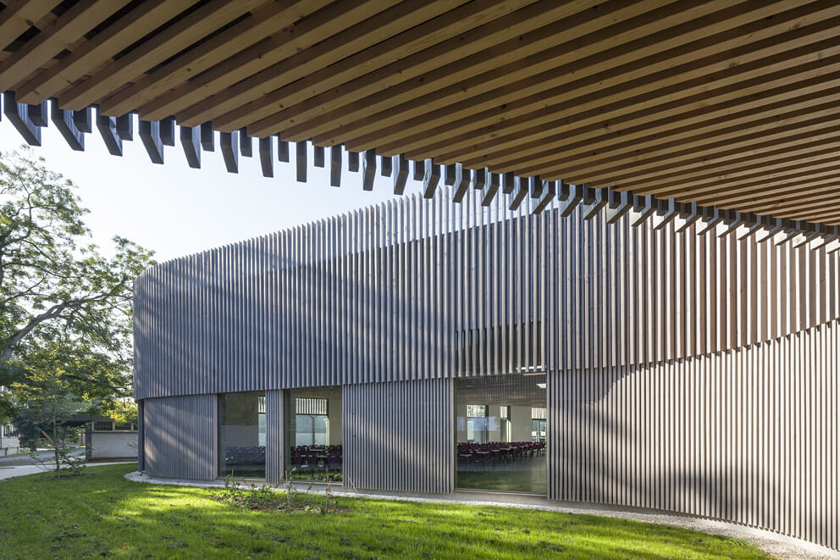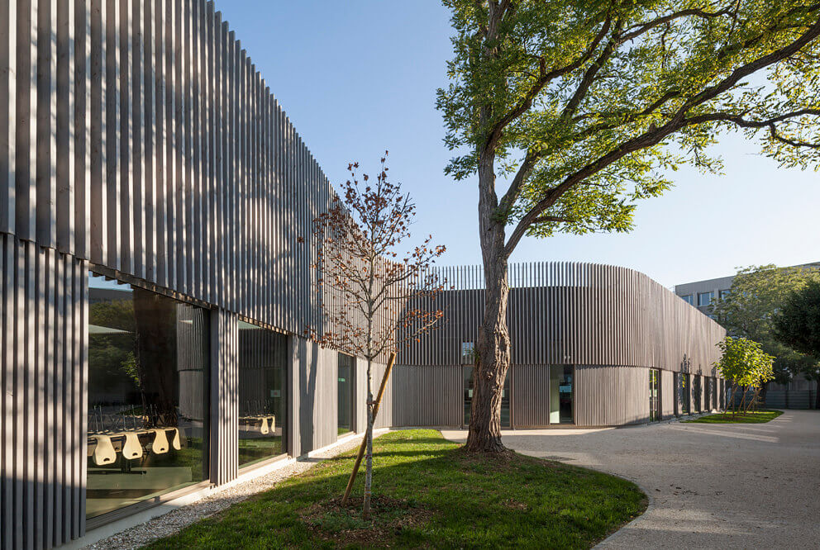33.000 m²
Corbeil-Essonnes (France)
Delivery 2019/2020
Extension of Robert Doisneau High school and construction of two new buildings
Client
Region of Ile-de-France / Essonne Aménagement AMO
Design team
DE-SO lead architect / TERRENEUVE architect partner / IN4 / SYNAPSE / ALTIA / COSYREST / PRCA
Construction cost
30,2 M€ HT
Mission
Complete + Construction supervision
In 2009, the two firms DE-SO and TERRENEUVE won the competition for the refurbishment/ extension of Lycée Robert Doisneau, a school located in an eight hectare park in Corbeil-Essonnes. This lycée, one of the only ones in the Paris region to provide an education in all streams (general – technical – vocational – advanced technical diploma – theatre and dance options), holds the status of a “lycée d’excellence” and offers a real social mix in a difficult urban area.
The programme brief was to refurbish two blocks, 150m and 165 m long, built in 1959, as well as to build a theatre and a restaurant, with all operations taking place while the site was occupied by 2800 pupils.
The architects identified the major issues – urban and landscape solutions, long-term work on an occupied site – and successfully tackled the challenges of this complex operation, which lasted 10 years. The two teaching blocks were almost in their original condition, containing asbestos and devoid of insulation, whereas in the interior certain high-quality finishing elements remain, which could be used to advantage.
Defying the competition programme out of a desire to turn the site into a real open campus that would benefit the students, the architects proposed improving the site by separating the theatre and restaurant from the two blocks and installing them at the heart of the park, and… they won the competition. The 250-seat theatre transformed the school’s entrance on the N7 highway, whereas the restaurant was located at the opposite end of the site, preserving the central courtyard while at the same time enhancing the landscape qualities of the campus.
In responding to the constraints of the site and of the work, both in the design phase and during the successive stages of refurbishment and construction, DE-SO and TERRENEUVE continued to pursue their architectural vision – reassessment of priorities, weighing of choices – both for the inside areas of the two blocks and for the façades.
The clients – Île-de-France Region and Essonne Aménagement – were prepared to accommodate the daring of the architects and the final outcome has injected new enchantment into the site.
DESCRIPTION/PROGRAMME
The two blocks, one 150 m long, the other 165 m, had undergone partial renovation in the 1990s, firstly with the addition of reflective curtain walls with decorative mouldings opposite the stairwells, and secondly extensions to their ground floors, for the school canteen in Building A and for the Documentation and Information Centre in Building B.
The initial programme for the partial remodelling and extension of Lycée Robert Doisneau reflected the school’s multiple needs.
REMODELLING
– refurbishment of the façades of the 2 teaching buildings (blocks A and B)
– upgrades to comply with fire safety standards
– reorganisation of the school’s administrative offices
creation of language laboratories
– renovation of staff accommodation
EXTENSION
-creation of a 250-seat theatre
-creation of a food court with 3 self-service cafeterias
As regards the existing fabric, the principle of the programme consisted of a minimum level of internal functional reorganisation, i.e. rearrangement of the partitions and the electric wiring, combined with all the necessary compliance upgrades relating to access and safety.
For the new parts – extension of the restaurant for additional capacity of 1000 meals per day, i.e. a total of 2500 meals, and creation of a 250-seat theatre auditorium with tiered seating – the competition programme proposed new ground for extensions, involving expansion into part of the central courtyard.
A SUSTAINABLE RESPONSE
The winning project by the DE-SO & TERRENEUVE architecture grouping is modelled on the concept of the landscaped campus, and conveys a vision that encompasses the site as a whole. This is particularly apparent in the treatment and preservation of the high-quality external landscape arrangements, upgraded in the 2000s, which play an important role as a unifying space between the school’s different entities.
Moreover, the existence of an unused plot behind one of the teaching blocks offered a valuable land reserve, albeit with a relatively unobtrusive access route.
In contradiction with the assumption of the programme, the extensions were then moved to new, freestanding structures, thereby protecting the central courtyard and the fine landscape qualities of the 8 ha campus.
Contrasting with the linear mass of the classroom buildings, the curvaceous, fluid form of the new theatre and restaurant buildings generates protected but open spaces – transitional in-between spaces – in the embrace of the curves. Distinctive for their supple, almost organic geometry, and their wooden façades, which are measured in scale compared with the imposing 1960s blocks, they are situated on the boundaries in order to preserve the courtyard areas and landscape spaces in their entirety.
Likewise, rather than being renovated, the dozen staff accommodation units located at each end of the two blocks were grouped in an autonomous cluster to the south of Building B, with their own access routes, thereby preventing the mix of pupil and resident traffic and meeting fire safety requirements.
Finally, on the same principle, the conversion of the existing entry halls into through areas had the effect of making movement across the entire site more fluid.
In this way, the multiplicity of disparate programmatic requirements, whether technical, functional or regulatory, was met with a global architectural response that radically transformed the site, while limiting the scale and cost of the works, to make a sustainable project.

