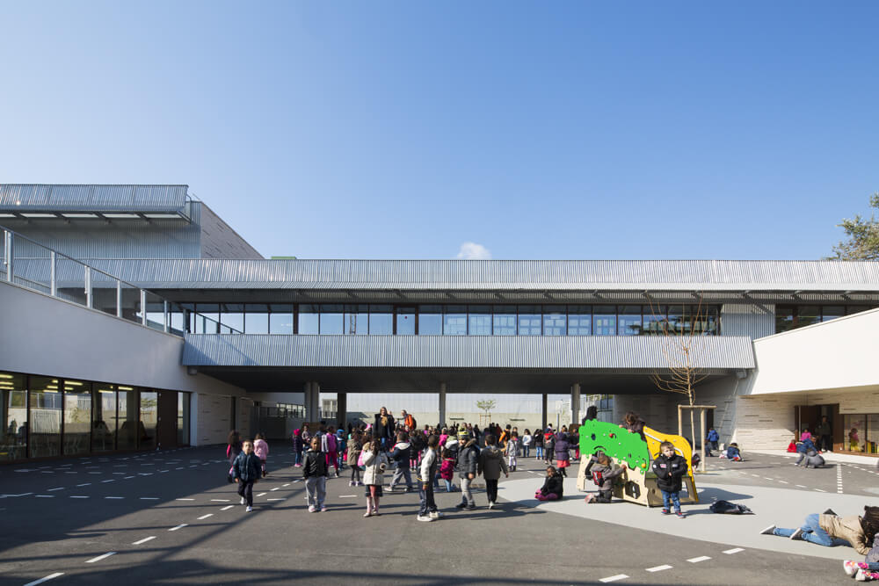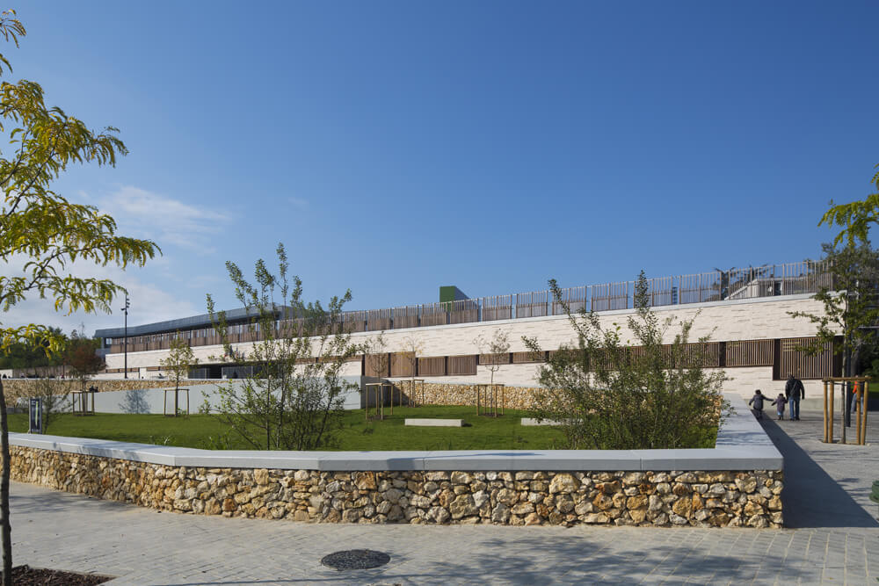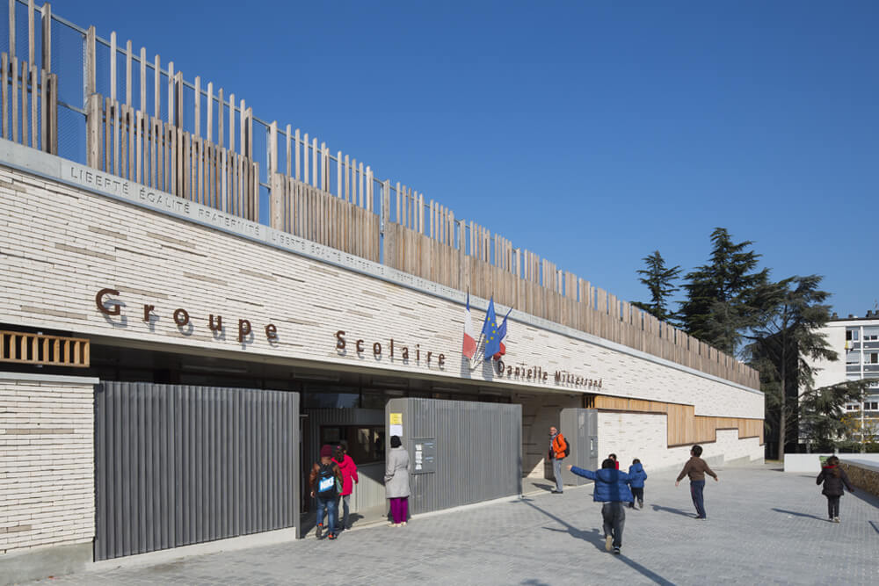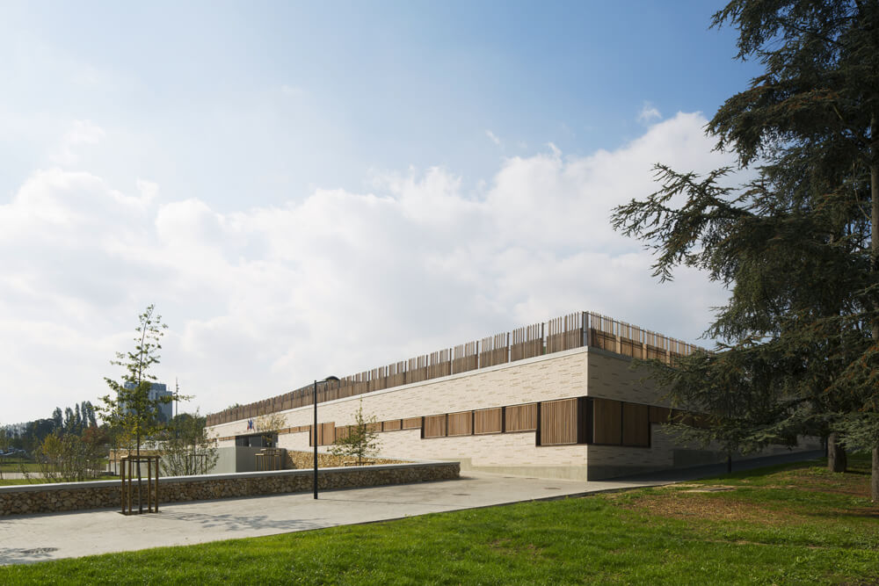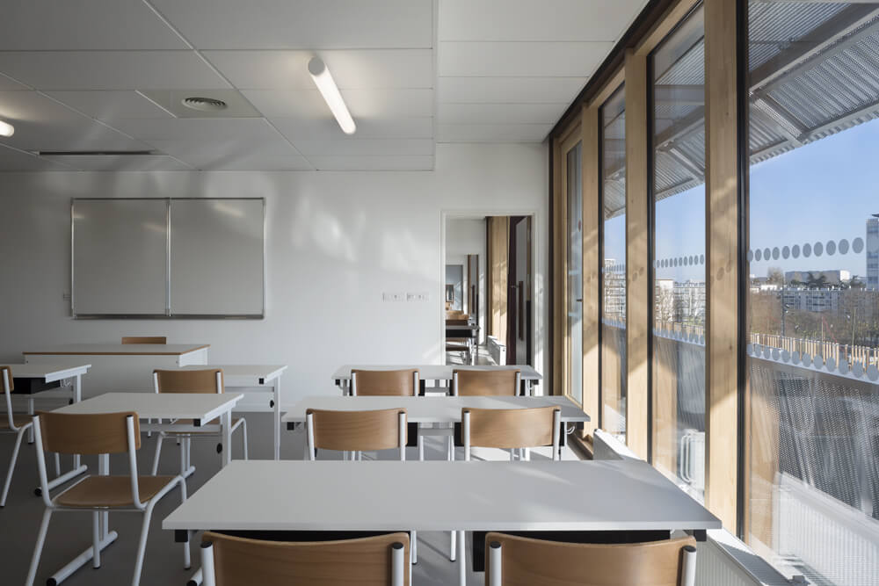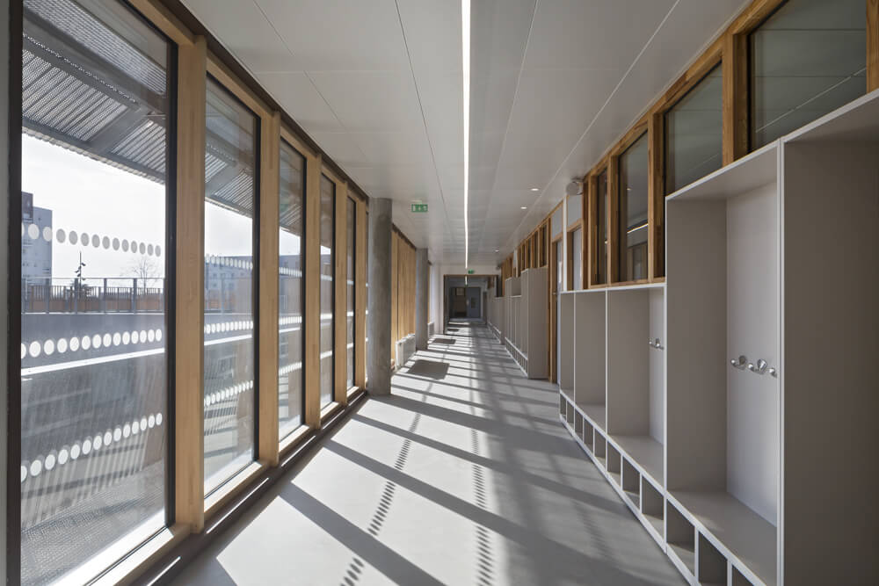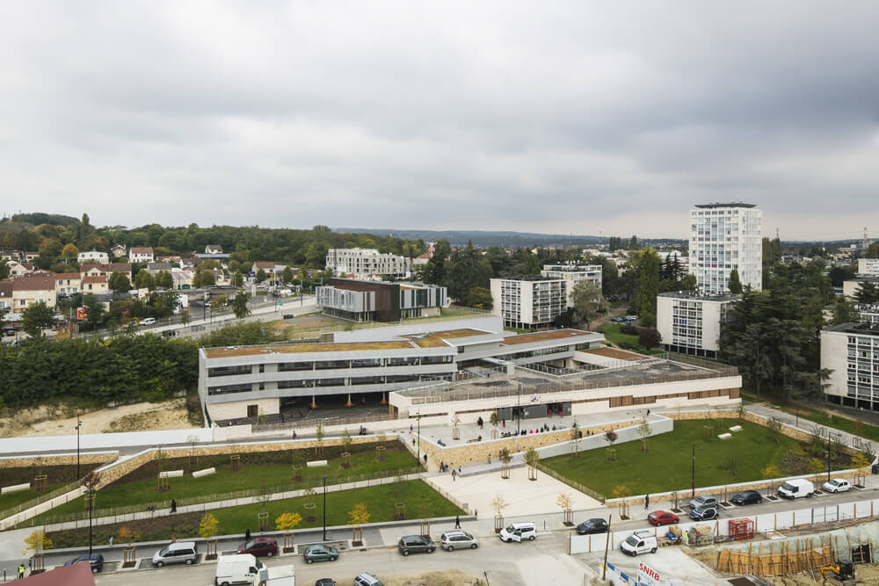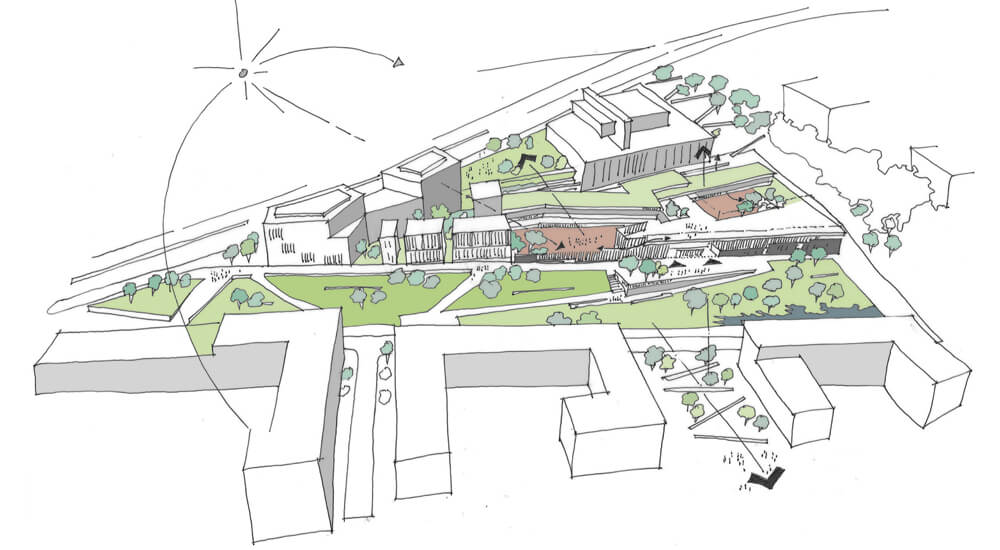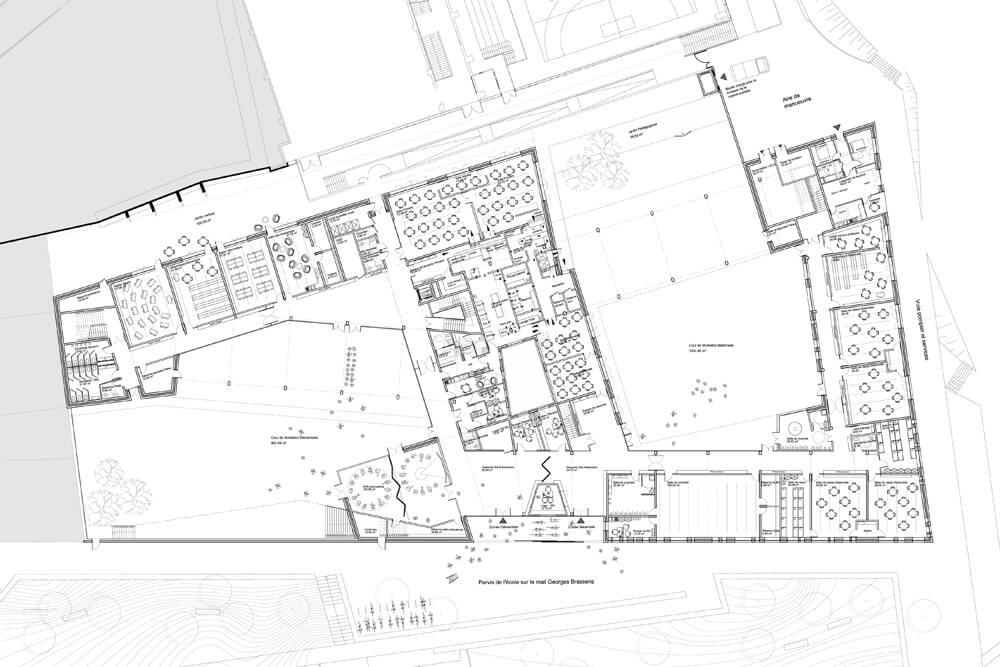3953 m²
Pierrefitte-sur-Seine (France)
Completed 2016
The new school complex «Danielle Mitterrand» plays a leading role in the reconstruction of the neighbourhood
Client
City of Pierrefitte-sur-Seine / Sequano Aménagement AMO
Design team
DE-SO / BETEM / CAP TERRE / ALTIA / COSYREST / FUGA
Construction cost
9,2 M€ HT
Mission
Complete + Construction supervision
OBJECTIVES
The Client’s objectives aim to implement a project inscribed in the urban project and provide a functional and qualitative answer to the two new schools.
The project attachs an important part to environmental quality, by answering four HQE targets at a very high level and five targets to high level.
A LANDSCAPE PROJECT
Between the park and the infrastructure of the gymnasium, the new school complex is, by a set of platforms, a stepped topography taking advantage of the best orientations (light and views) of the site.
The sky lines and the soil lines organize the building into several successive trays: this typology extends the existing built device, amplifies the aerial effect anchored on the topography and offers visual breakthroughs to the neighborhood.
The geometry of the broken lines of the project organizes the perspective lines on the scale of the children. The school reinforces with power, the linearity of the park and hangs up inhabited and planted terraces which open generously to the light and the views.
PROGRAMMATIC ARTICULATION
The project is organised specificly for that school complex on this site.
The school complex is layed out with a central body providing hospitality and catering functions for the wings:
– the Nursery school on the north side
– the Elementary school on the south side
The two entry halls, visually separated by the caretaker’s lodge can be pooled. They open on two major playgrounds specific to each school.

