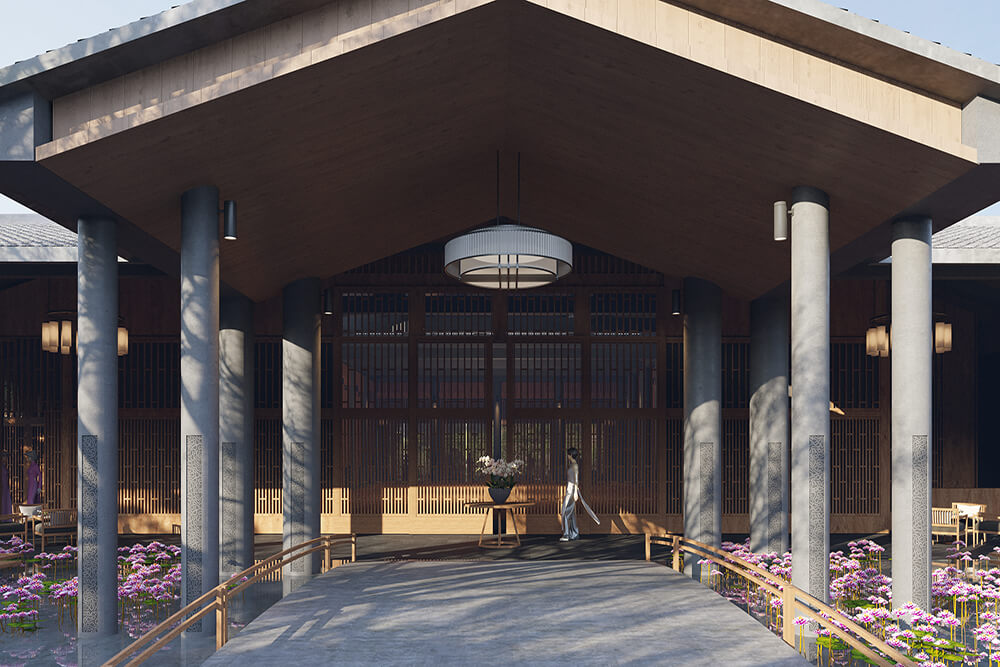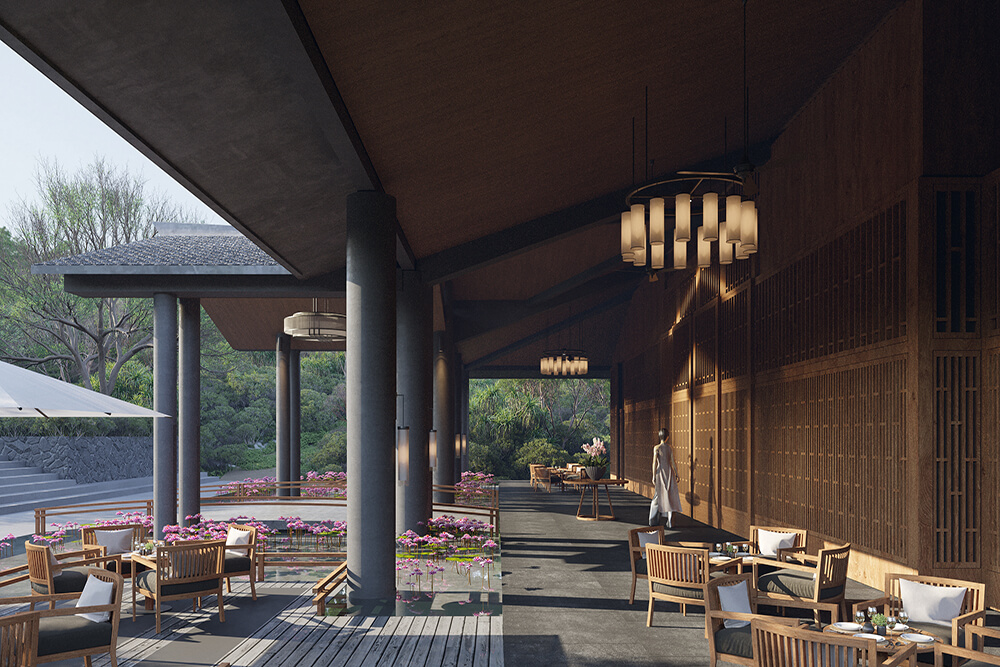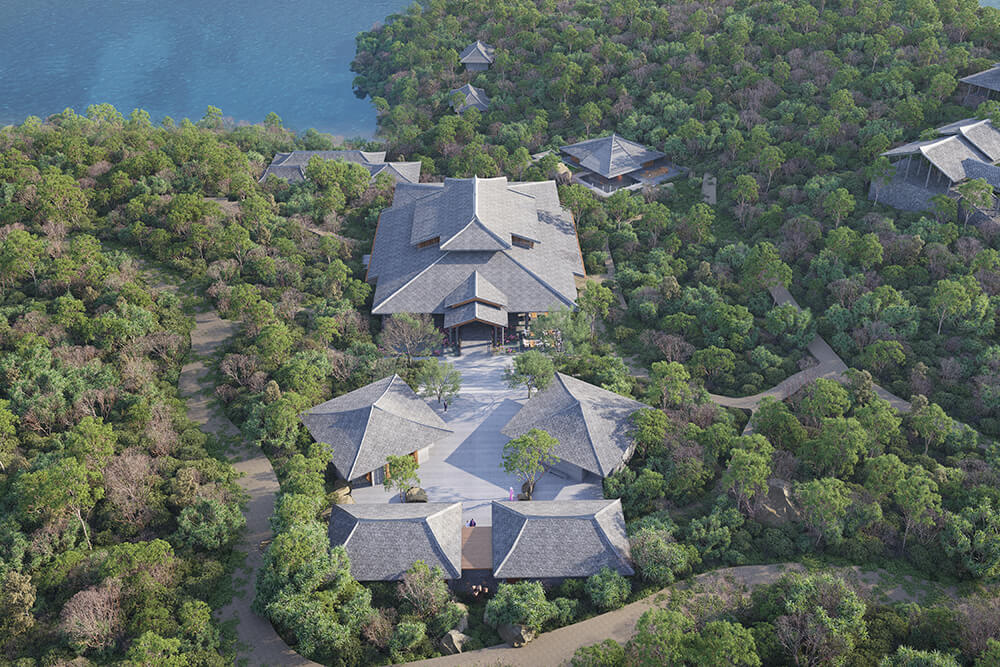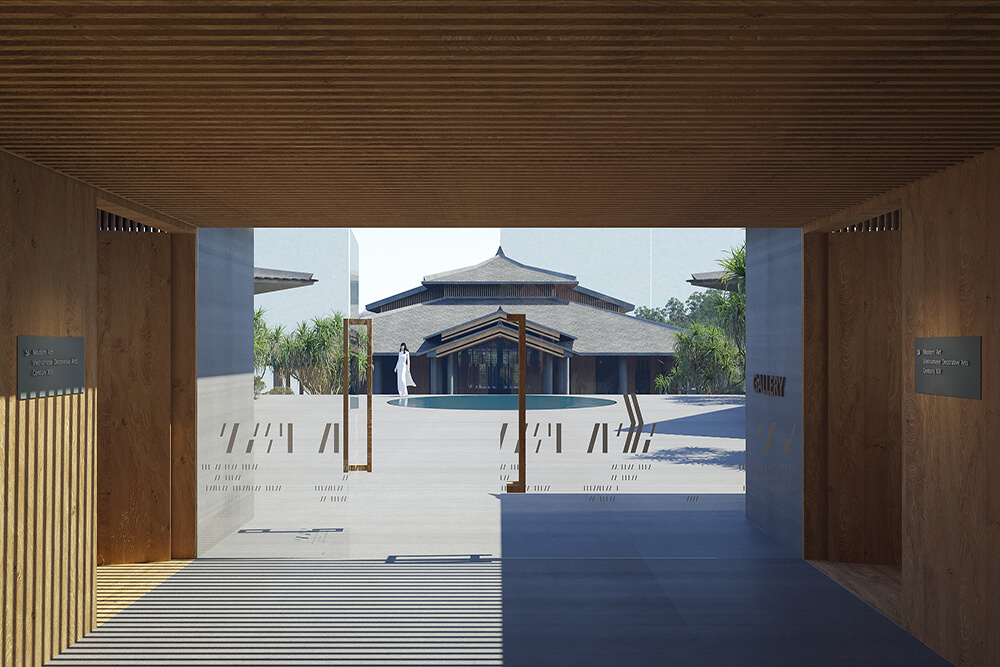2600 m²
Ninh Tuan Province
2022-2023
The new buildings of phase 3 of the AMANOI resort in central Vietnam, include a large multipurpose room with 250 seats, associated with additional equipment, a Toddler club, an art gallery, a small cinema, and a workshop for the manufacture of craft. The design of the project extends the existing design of the most famous resort in Vietnam belonging to the AMAN chain.
Client
Aman
Design team
DE-SO Asia
Construction cost
2,5 M usd
Mission
Full Design + ID
The materials are natural, stone and wood with a main concrete structure. The building uses natural ventilation during a large part of its operation. The room is fully modular, being able to accommodate shows, weddings, or exhibitions.
DescriptionThe extension project of the Resort Amanoi, is part of the architectural continuity initiated by the architect Jean Michel Gathy in the initial phase. The project designed by DE-SO Asia is a multi-purpose multipurpose room that extends the capacity of the main lodge and can host various events at the Amanoi Resort, the most luxurious Resort in Vietnam. A toddler club, a cinema, a jewellery workshop and a museum complete the current extension.





